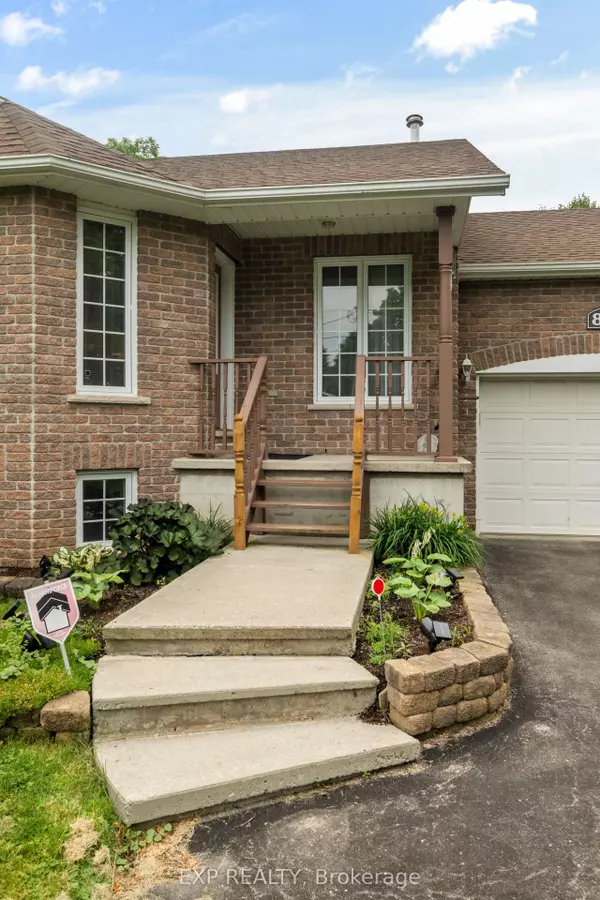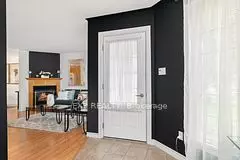REQUEST A TOUR If you would like to see this home without being there in person, select the "Virtual Tour" option and your agent will contact you to discuss available opportunities.
In-PersonVirtual Tour

$ 590,000
Est. payment /mo
Active
85 Mckenzie ST Madoc, ON K0K 2K0
2 Beds
2 Baths
UPDATED:
09/20/2024 01:14 AM
Key Details
Property Type Single Family Home
Sub Type Detached
Listing Status Active
Purchase Type For Sale
Approx. Sqft 700-1100
MLS Listing ID X8464982
Style Bungalow-Raised
Bedrooms 2
Annual Tax Amount $3,161
Tax Year 2023
Property Description
Welcome home to 85 Mckenzie Street located on a quiet street in the heart of Madoc. Open the doors to this stunning raised bungalow and be delighted by the large entry room that flows perfectly into the open concept living, dining and kitchen. The main floor offers 1040 square feet of living space, with 2 spacious bedrooms with closets, and a full 4 piece bathroom with soaker tub. The spacious Kitchen provides an abundance of real wood cabinetry for storage and plentiful counter space with an island that checks all the boxes for the culinary enthusiast. Be prepared to take in the peaceful treed views from your dining room table while you enjoy dinner with your family and friends. Make your way outside with the convenience of the walk out patio off dining to entertain outside on your raised deck with stairs leading down to your spacious backyard. The perfect way to end your day is cozying up in the living room reading a book next to the natural gas fireplace. Make your way downstairs and be greeted by the large recreational room providing ample space for your families desires. The basement also provides an additional spacious bedroom and 3 piece bathroom with in floor heating, and a gas stove. Attached to the home is the single car garage providing overhead storage and parking to protect your vehicle from the outdoor elements with walk in access leading into the dining room. If you're looking for the perfect turn key home for your family this one is sure to check your boxes!
Location
Province ON
County Hastings
Rooms
Family Room Yes
Basement Finished, Full
Kitchen 1
Separate Den/Office 1
Interior
Interior Features On Demand Water Heater
Cooling Central Air
Fireplace Yes
Heat Source Gas
Exterior
Garage Private Double
Garage Spaces 3.0
Pool None
Waterfront No
Roof Type Asphalt Shingle
Topography Level,Flat
Parking Type Attached
Total Parking Spaces 4
Building
Foundation Block
Listed by EXP REALTY








