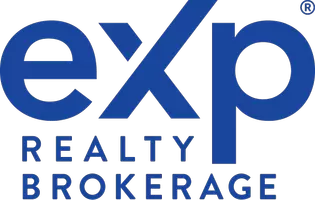REQUEST A TOUR If you would like to see this home without being there in person, select the "Virtual Tour" option and your agent will contact you to discuss available opportunities.
In-PersonVirtual Tour

$ 1,695,000
Est. payment /mo
Active
150 Deerfoot TRL Huntsville, ON M1H 0A8
5 Beds
4 Baths
UPDATED:
09/12/2024 07:07 PM
Key Details
Property Type Single Family Home
Sub Type Detached
Listing Status Active
Purchase Type For Sale
Approx. Sqft 2000-2500
MLS Listing ID X9345853
Style Bungalow
Bedrooms 5
Annual Tax Amount $6,134
Tax Year 2024
Property Description
Welcome to this Modern Farmhouse Home nestled within the Woodland Heights community. The property's well-treed surroundings offer seclusion and serenity, along with a 4600 sq. ft. home that promises a perfect blend of modern living and nature's tranquility. Built in 2019 with meticulous attention to quality, this home features Malbec siding and an ICF foundation that extends all the way to the roof, ensuring durability and energy efficiency. The residence welcomes you with a spacious layout that includes 5 well-appointed bedrooms, three of which are conveniently located on the main level. The primary bedroom offers a peaceful retreat with its elegant design and ample natural light. Each room is designed to provide comfort and a sense of serenity that matches the surrounding landscape. The heart of this home is the family room, complete with a cozy fireplace that adds warmth and charm to every gathering. Adjacent to this, the kitchen is a chefs delight, boasting modern appliances and ample space for culinary exploits. The inclusion of a Muskoka room extends the living space outdoors, providing a seamless transition to enjoy the lush surroundings, no matter the weather. Outdoor living is enhanced by a generous deck, equipped with a propane hookup for BBQs, perfect for entertaining and enjoying the peaceful vistas. The property also features a three-car garage with an electric car charger.
Location
Province ON
County Muskoka
Rooms
Family Room No
Basement Finished with Walk-Out
Kitchen 1
Separate Den/Office 1
Interior
Interior Features Auto Garage Door Remote
Cooling Central Air
Exterior
Garage Private Double
Garage Spaces 9.0
Pool None
Roof Type Asphalt Shingle
Parking Type Attached
Total Parking Spaces 9
Building
Foundation Insulated Concrete Form
Listed by Chestnut Park Real Estate Limited, Brokerage








