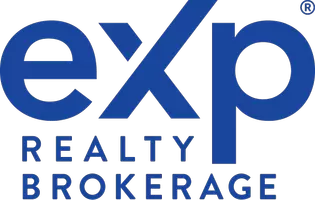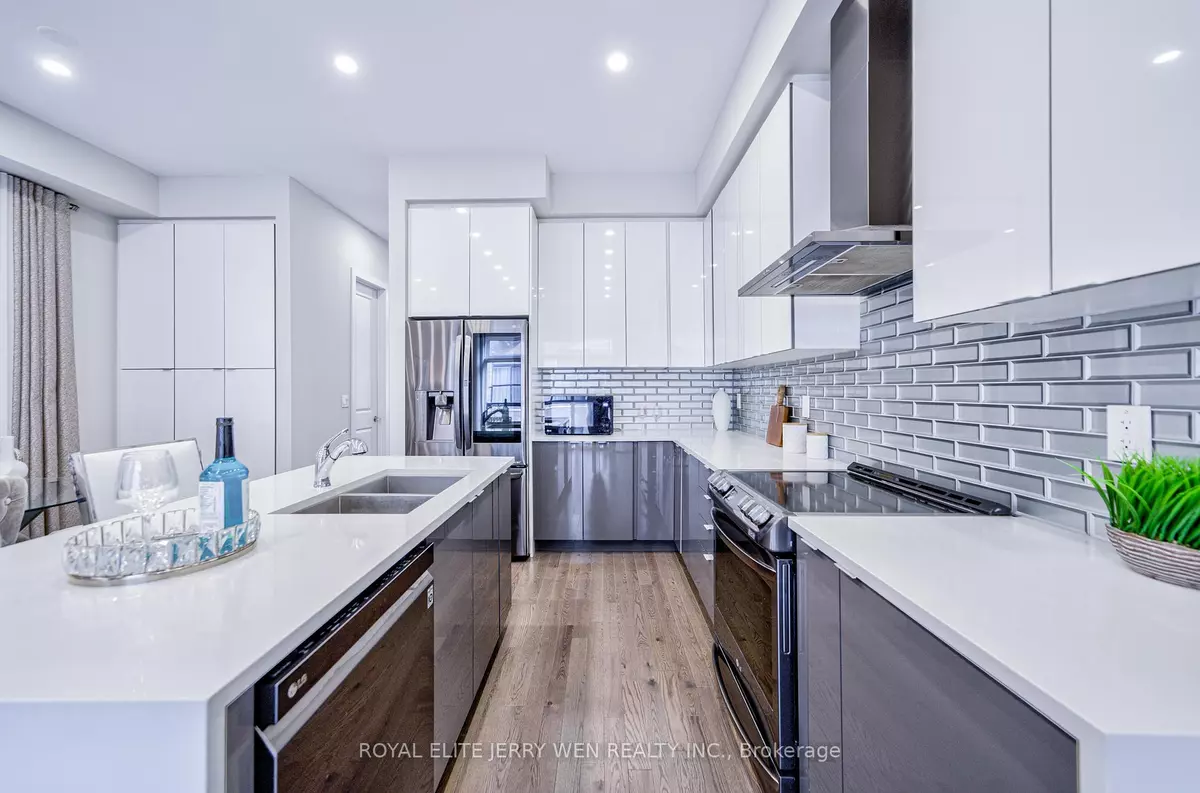REQUEST A TOUR If you would like to see this home without being there in person, select the "Virtual Tour" option and your agent will contact you to discuss available opportunities.
In-PersonVirtual Tour

$ 1,590,000
Est. payment /mo
Active
54 Laskin DR Vaughan, ON L6A 5A4
3 Beds
4 Baths
UPDATED:
10/15/2024 12:44 AM
Key Details
Property Type Townhouse
Sub Type Att/Row/Townhouse
Listing Status Active
Purchase Type For Sale
Approx. Sqft 2500-3000
MLS Listing ID N9301422
Style 3-Storey
Bedrooms 3
Annual Tax Amount $6,160
Tax Year 2024
Property Description
Discover the ultimate in modern luxury with this stunning 3-bedroom, 4-bathroom end-unit townhome, designed for those who seek both elegance and comfort. Just 4 years new, this residence offers the feel of a semi-detached home with a wealth of high-end features and updates throughout.Step into sophistication with soaring 10 ft ceilings on the main floor and 9 ft ceilings on the other levels, creating an airy and spacious atmosphere. The heart of the home is the custom-built, high-gloss kitchen featuring tall cabinetry, premium dark stainless steel appliances, quartz countertops, and an eye-catching Italian glass backsplash. An oversized central island with a quartz waterfall edge provides a perfect space for casual dining and entertaining.Enjoy the beauty of hardwood floors that flow seamlessly through the home, while the master suite serves as your private retreat with its frameless glass shower and walk-in closet, complete with built-in organizers. Every detail, from custom-made draperies to window coverings, has been carefully chosen to add sophistication and privacy.Relax on one of the homes private balconies, located on each floor, or host guests in style with the beautifully interlocked exterior. Nestled within a community known for its top-ranking schools, this home offers the perfect balance of luxury, functionality, and location.
Location
Province ON
County York
Area Patterson
Rooms
Family Room Yes
Basement Full
Kitchen 1
Separate Den/Office 1
Interior
Interior Features Ventilation System
Cooling Central Air
Fireplace No
Heat Source Gas
Exterior
Garage Private
Garage Spaces 1.0
Pool None
Waterfront No
Roof Type Asphalt Shingle
Parking Type Built-In
Total Parking Spaces 2
Building
Foundation Poured Concrete
Listed by ROYAL ELITE JERRY WEN REALTY INC.








