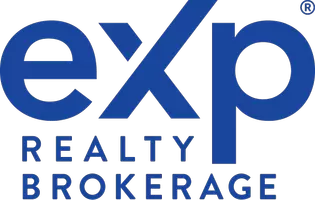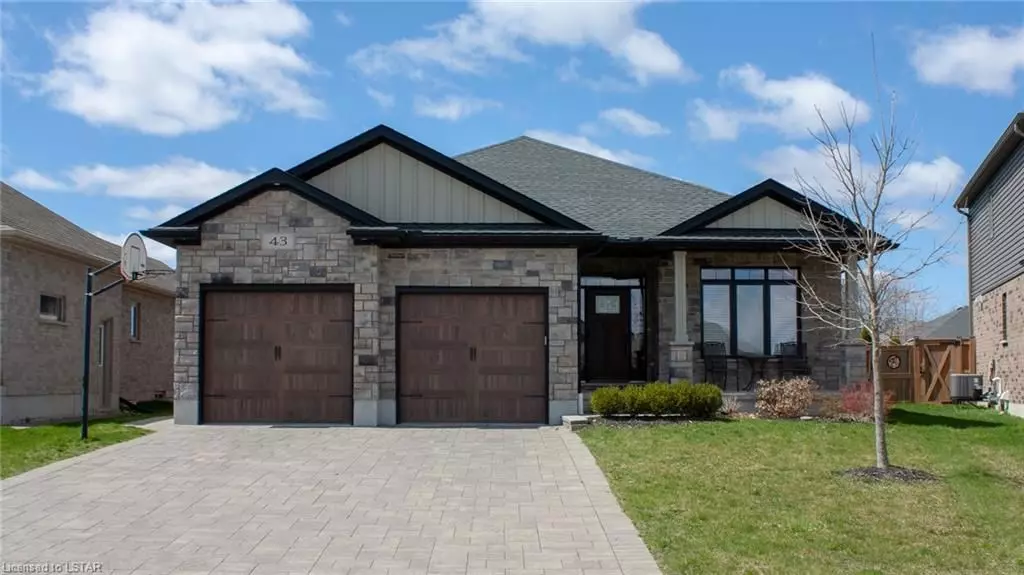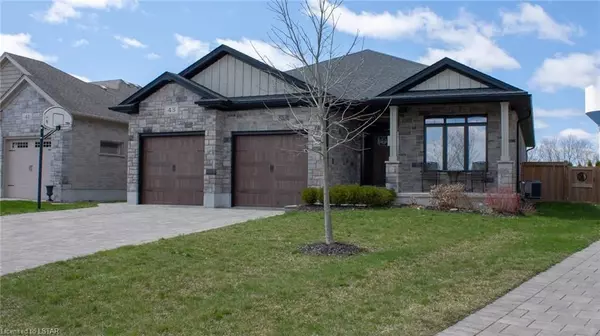
43 BRENMAR CRES Central Elgin, ON N0L 1B0
4 Beds
3 Baths
3,347 SqFt
UPDATED:
05/29/2024 08:02 AM
Key Details
Property Type Single Family Home
Sub Type Detached
Listing Status Pending
Purchase Type For Sale
Square Footage 3,347 sqft
Price per Sqft $283
MLS Listing ID X8281096
Style Bungalow
Bedrooms 4
Annual Tax Amount $6,300
Tax Year 2024
Property Description
Location
Province ON
County Elgin
Zoning R1-4
Rooms
Family Room No
Basement Full
Kitchen 1
Separate Den/Office 1
Interior
Interior Features Sewage Pump, Water Heater Owned, Sump Pump, Air Exchanger
Cooling Central Air
Fireplaces Number 1
Fireplaces Type Family Room
Inclusions Built-in Microwave, Dishwasher, Dryer, Gas Stove, Hot Tub, Refrigerator, Stove, Washer
Exterior
Exterior Feature Hot Tub, Porch, Privacy, Year Round Living
Garage Private Double, Other
Garage Spaces 4.0
Pool None
View City, Clear
Roof Type Asphalt Shingle
Parking Type Attached
Total Parking Spaces 4
Building
Foundation Poured Concrete
Others
Senior Community Yes
Security Features Carbon Monoxide Detectors,Smoke Detector








