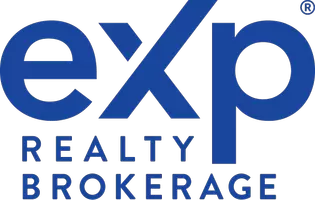REQUEST A TOUR If you would like to see this home without being there in person, select the "Virtual Tour" option and your agent will contact you to discuss available opportunities.
In-PersonVirtual Tour

$ 709,800
Est. payment /mo
Price Dropped by $10K
10 Bassett BLVD #184 Whitby, ON L1N 9C3
3 Beds
2 Baths
UPDATED:
11/03/2024 05:35 PM
Key Details
Property Type Condo
Sub Type Condo Townhouse
Listing Status Active
Purchase Type For Sale
Approx. Sqft 1200-1399
MLS Listing ID E9397119
Style 2-Storey
Bedrooms 3
HOA Fees $416
Annual Tax Amount $3,359
Tax Year 2024
Property Description
This lovely 3 bedroom condo townhouse is situated in desired Bradley Estates! The spacious living and dining room has hardwood floors and a walkout to a private patio. Great size bedrooms with closet organizers! Updated washrooms! Terrific location within walking distance to schools, transit, parks, shops, Whitby Rec Centre + more
Location
Province ON
County Durham
Area Pringle Creek
Rooms
Family Room No
Basement Finished
Kitchen 1
Ensuite Laundry In Basement
Interior
Interior Features None
Laundry Location In Basement
Cooling Central Air
Fireplace No
Heat Source Gas
Exterior
Garage Private
Garage Spaces 1.0
Waterfront No
Roof Type Shingles
Parking Type Built-In
Total Parking Spaces 2
Building
Story 1
Unit Features Library,Park,Public Transit,Rec./Commun.Centre,School
Foundation Poured Concrete
Locker None
Others
Pets Description Restricted
Listed by INTERCITY REALTY INC.








