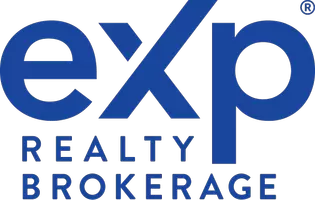REQUEST A TOUR If you would like to see this home without being there in person, select the "Virtual Tour" option and your agent will contact you to discuss available opportunities.
In-PersonVirtual Tour

$ 1,399,000
Est. payment /mo
Active
16 Hartney DR Richmond Hill, ON L4S 0J8
5 Beds
5 Baths
UPDATED:
11/08/2024 05:46 PM
Key Details
Property Type Townhouse
Sub Type Att/Row/Townhouse
Listing Status Active
Purchase Type For Sale
Approx. Sqft 3000-3500
MLS Listing ID N9768030
Style 3-Storey
Bedrooms 5
Annual Tax Amount $6,458
Tax Year 2023
Property Description
***Rarely-Offered***Looking for a Remarkable, One-Of-a-Kind, Truly Unbeatable Unit in the complex---------Welcome to 16 Hartney Dr**REAL GEM--------ONE OF A KIND UNIT------------Only Over 4Yrs Old---------Expansive Living Space-----------3,228Sf(3Storey:As Per Builder Plan---One Of The Largest Unit---5Bedrms/5Washrms & ZERO Maintenace Fee:Freehold Unit) & Hi Ceilings & LUXURIOUSLY-Upgraded 3Storey(from Builder--Spent $$$) & an Ideal--Superb Layout townhome---located on one of the most Desirable Streets In Area(Vibrant--Amazing View)**Step into a contemporary opulence where seamlessly meets with functionality & epitomize the latest trends in modern living for comfort and style**Spacious Foyer W/Double Main-Entrance Dr & Direct Access from Garage & Open Concept Lr/Dr & Kitchen Area overlooking Open View**Aamzingly-Natural Bright Fam-Friend Gathering/Open Concept Fam-Media-Den Area(2nd Flr)--Practically-Laid 2Flr Laundry Room**Lavish Prim Bedrm Retreat W/5Pcs Ensuite+A Private Balcony+W/I Closet & Natural-Sun Bright Bedrooms**Fully Finished---Open Concept Rec Room In Lower Level--Feels Like A Main Level***Your Client Will Love This Unit(3228S Functional Flr Plan-5Bedrms-5Washrms/Open Concept Flr Plan & Super Clean Unit)-----------------3,228sF(3Storey inc Lower Level)----------------One Of The Largest Unit-----------------Gracious Home To See
Location
Province ON
County York
Area Rural Richmond Hill
Rooms
Family Room Yes
Basement Finished with Walk-Out
Kitchen 1
Interior
Interior Features Ventilation System, Other
Cooling Central Air
Fireplace No
Heat Source Gas
Exterior
Exterior Feature Deck
Garage Private
Garage Spaces 2.0
Pool None
Waterfront No
View City, Clear
Roof Type Shingles
Parking Type Built-In
Total Parking Spaces 2
Building
Unit Features School,Rec./Commun.Centre,Public Transit,Place Of Worship,Clear View
Foundation Other
Listed by FOREST HILL REAL ESTATE INC.








