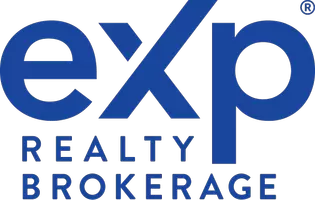REQUEST A TOUR If you would like to see this home without being there in person, select the "Virtual Tour" option and your agent will contact you to discuss available opportunities.
In-PersonVirtual Tour

$ 1,199,990
Est. payment /mo
New
46 Broome AVE Clarington, ON L1E 0B1
4 Beds
4 Baths
UPDATED:
11/08/2024 03:14 PM
Key Details
Property Type Single Family Home
Sub Type Detached
Listing Status Active
Purchase Type For Sale
Approx. Sqft 2000-2500
MLS Listing ID E10414562
Style 2-Storey
Bedrooms 4
Tax Year 2024
Property Description
Welcome to the Lancaster (Elevation B) model by Woodland Homes a brand-new, thoughtfully designed 2-storey home offering 4 spacious bedrooms, 4 bathrooms, and 2,215 sq ft of modern living space. Ideal for growing families or those who love to entertain, this home features a beautifully open-concept main floor, a stylish kitchen with premium finishes, and a cozy living room complete with a gas fireplace. This home also offers tremendous future potential with a separate side entrance leading to an unfinished basement perfect for creating a future in-law suite or additional living space for rental income. Move in before Christmas and enjoy the holidays in your brand new home!
Location
Province ON
County Durham
Area Courtice
Rooms
Family Room Yes
Basement Separate Entrance
Kitchen 1
Interior
Interior Features Rough-In Bath
Cooling Central Air
Fireplace Yes
Heat Source Gas
Exterior
Garage Private Double
Garage Spaces 2.0
Pool None
Waterfront No
Roof Type Asphalt Shingle
Parking Type Built-In
Total Parking Spaces 4
Building
Foundation Concrete
Listed by TFG REALTY LTD.








