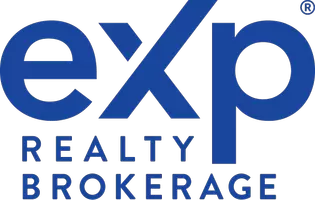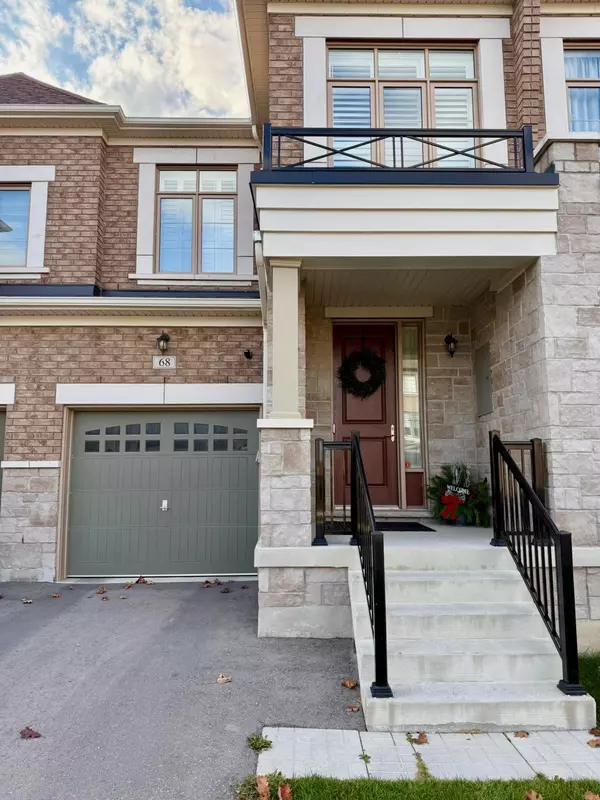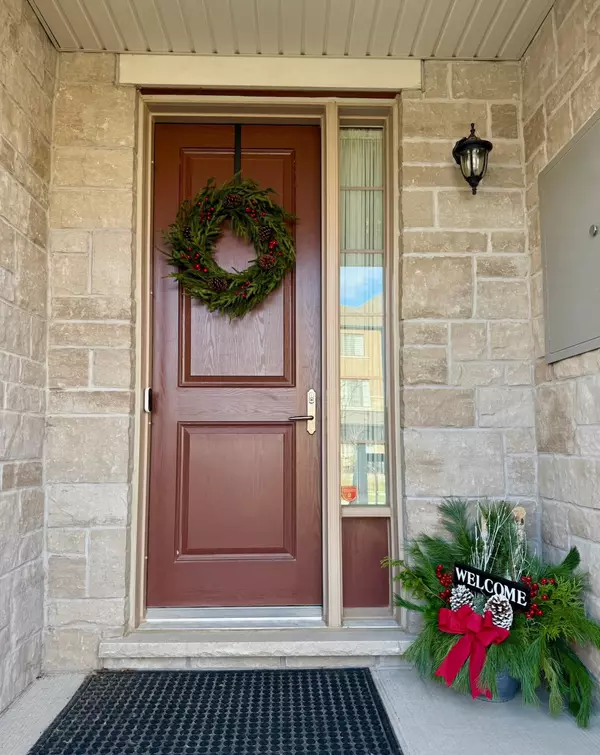REQUEST A TOUR If you would like to see this home without being there in person, select the "Virtual Tour" option and your agent will contact you to discuss available opportunities.
In-PersonVirtual Tour

$ 799,999
Est. payment /mo
New
68 Coho DR Whitby, ON L1P 0K4
3 Beds
3 Baths
UPDATED:
11/10/2024 06:38 PM
Key Details
Property Type Townhouse
Sub Type Att/Row/Townhouse
Listing Status Active
Purchase Type For Sale
Approx. Sqft 2000-2500
MLS Listing ID E10414997
Style 2-Storey
Bedrooms 3
Annual Tax Amount $5,985
Tax Year 2024
Property Description
Discover the Perfect Blend of Comfort and Convenience in this Charming 3 Bedroom, 2.5 Bathroom Contemporary Townhome that Showcase Timeless Ambience and Its been Lovingly Cared by its Original Owner. This beautiful Home Boasts 9 Ceiling, Standout Open Concept Gourmet Kitchen With Quality Upgrades, Granite Countertop, Stainless Steel Appliances and Stylish Backsplash. Breakfast Area Features a Walkout to Fully Fenced Backyard. Cozy Family Room Upgraded With Newer Pot Lights, Gas Fireplace and California Shutters. Engineering Hardwood Flooring throughout on the Main Floor and an Oak Staircase that adds a touch of elegance. Generously Sized East Facing Bright Bedrooms on the Second Floor Also Featuring A Bonus Den That Is Perfect for Your Home Office or Creative Space! Exquisite Primary Bedrooms Offers a Large Walk-In Closets and 6-pieces Ensuite Includes Upgraded Double Sinks, Free Standing Bathtub and Glass Standing Shower Area. Spacious Basement Offers Endless Opportunities For Your Future Use. This Home is Nestled Minutes To Schools, Parks, Shopping, Newly Built 'Whitby Health Centre' and A Short Drive To Hwy 412 & 401, Making It Easy To Access All Amenities Downtown Whitby Has To Offer. Its The Perfect Backdrop for Your Next Chapter Full of Convenience and Charm. This Property Is Sure to Impress! Your New Home Awaits
Location
Province ON
County Durham
Area Lynde Creek
Rooms
Family Room Yes
Basement Full, Unfinished
Kitchen 1
Separate Den/Office 1
Interior
Interior Features Ventilation System
Cooling Central Air
Fireplace Yes
Heat Source Gas
Exterior
Exterior Feature Porch
Garage Private
Garage Spaces 2.0
Pool None
Waterfront No
View Clear
Roof Type Asphalt Shingle
Parking Type Attached
Total Parking Spaces 3
Building
Unit Features Library,Place Of Worship,Park,School,Rec./Commun.Centre,Hospital
Foundation Poured Concrete
Others
Security Features Alarm System
Listed by RE/MAX EXCEL REALTY LTD.








