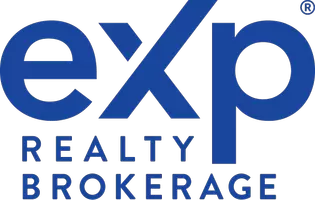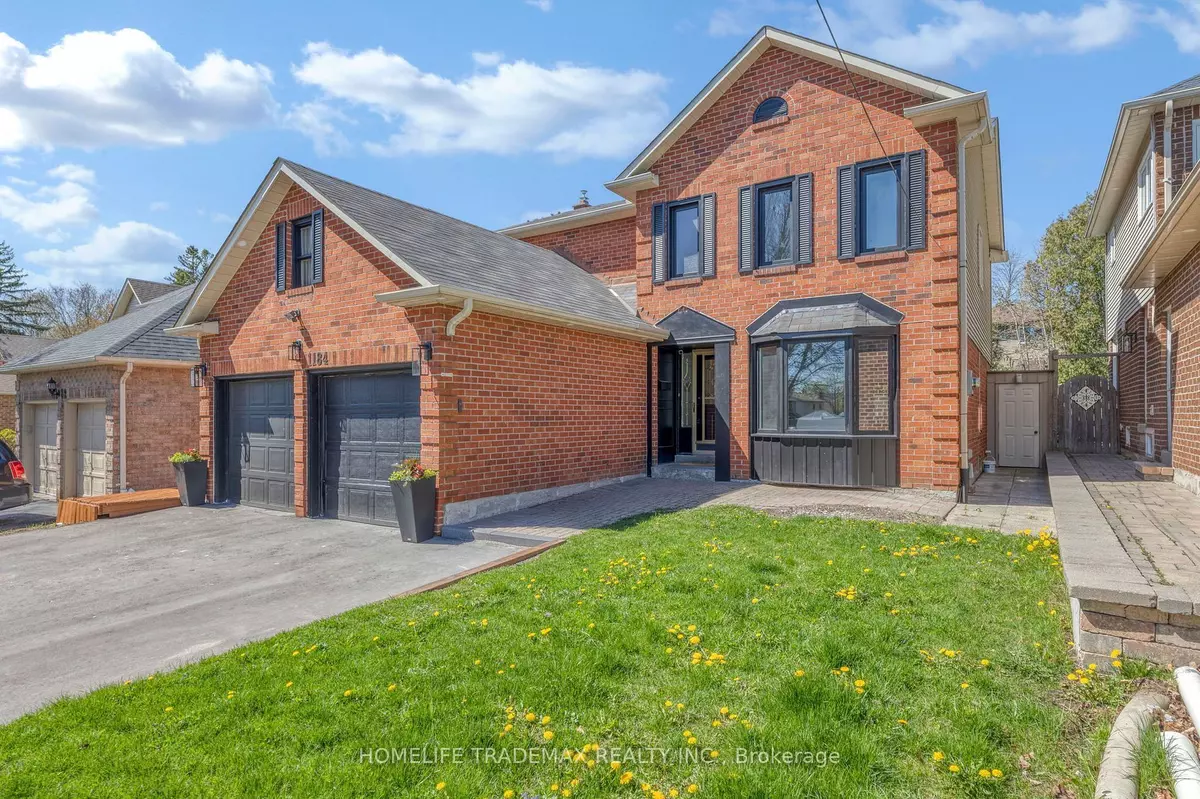REQUEST A TOUR If you would like to see this home without being there in person, select the "Virtual Tour" option and your agent will contact you to discuss available opportunities.
In-PersonVirtual Tour

$ 1,299,990
Est. payment /mo
New
1184 Pebblestone CRES Pickering, ON L1X 1A7
7 Beds
4 Baths
UPDATED:
11/08/2024 07:33 PM
Key Details
Property Type Single Family Home
Sub Type Detached
Listing Status Active
Purchase Type For Sale
Approx. Sqft 2000-2500
MLS Listing ID E10415296
Style 2-Storey
Bedrooms 7
Annual Tax Amount $6,627
Tax Year 2023
Property Description
Fully Renovated top to bottom Engineering hardwood floor, upgraded bathroom and Freshly paintedthroughout the house. 4 Bedrooms Plus 3 Bedrooms in Basement and 3 full Bath plus 1 powder room inLiverpool/Maple Ridge Area in Pickering, with In ground Swimming Pool in Backyard! Bright & SpaciousHome! Large Primary Bedroom with Walk-In Closet & 4 pce Ensuite. Great Size Bedrooms! Main Bath 5pce. Family Size Kitchen with Walkout to Large Deck and In ground Swimming Pool, Family Room with 2nd Walkout to Deck! Fireplace in Family room. Separate Living and dinning room. Separate Entranceto Basement Apartment with 3 bedrooms, kitchen and full washroom.4 parking on driveway and 2 parking in garage. Close to School, hwy 401, Go station, Movie theater,park, Pickering Town Center and Pickering Beach etc.
Location
Province ON
County Durham
Rooms
Family Room Yes
Basement Finished, Separate Entrance
Kitchen 2
Separate Den/Office 3
Interior
Interior Features Other
Cooling Central Air
Exterior
Garage Private
Garage Spaces 6.0
Pool Inground
Roof Type Unknown
Parking Type Built-In
Total Parking Spaces 6
Building
Foundation Unknown
Listed by HOMELIFE TRADEMAX REALTY INC.








