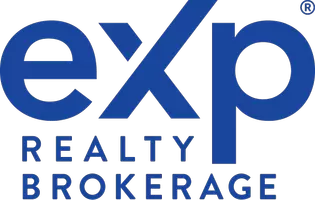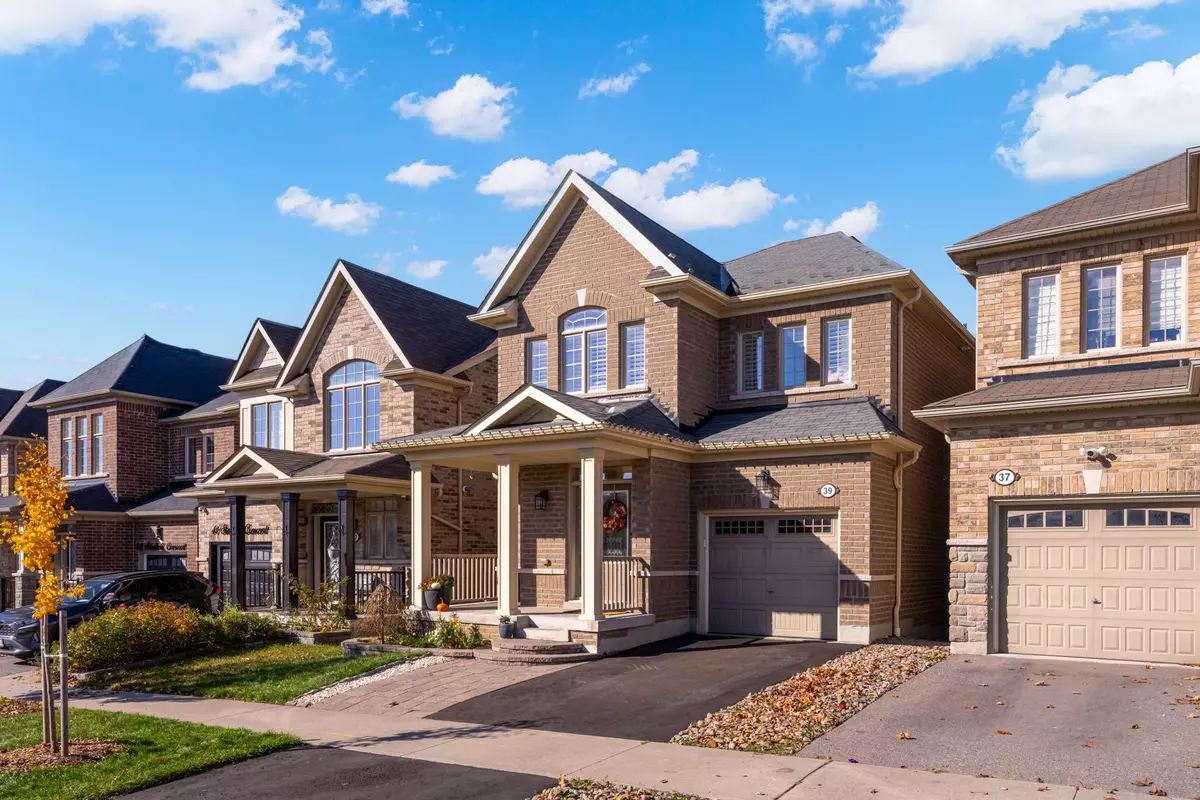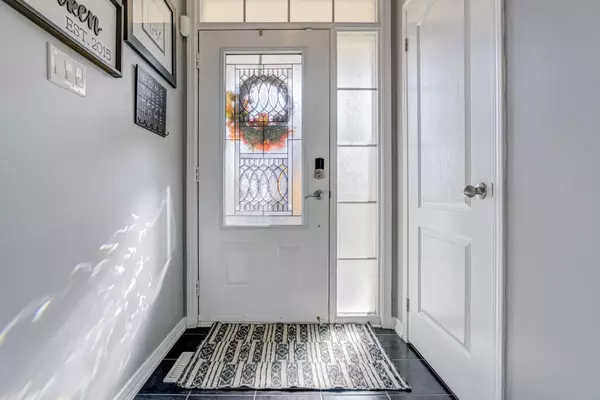REQUEST A TOUR If you would like to see this home without being there in person, select the "Virtual Tour" option and your agent will contact you to discuss available opportunities.
In-PersonVirtual Tour

$ 949,999
Est. payment /mo
Pending
39 Stockell CRES Ajax, ON L1T 0M5
3 Beds
4 Baths
UPDATED:
11/13/2024 09:53 PM
Key Details
Property Type Single Family Home
Sub Type Detached
Listing Status Pending
Purchase Type For Sale
MLS Listing ID E10415522
Style 2-Storey
Bedrooms 3
Annual Tax Amount $6,650
Tax Year 2024
Property Description
Welcome to this spectacular home in the highly desirable neighbourhood of Northwest Ajax. This detached 3 Bedroom, 3.5 Bath all brick 2 storey home features numerous upgrades, a professionally finished basement and landscaping that has an incredible view & privacy of the green space. This home is perfect for family living and entertaining. The bright and spacious home features stunning 9' ceilings on the main floor, a beautiful eat-in kitchen, dining room and cozy family room with the warmth of a lovely gas fireplace. The second floor has 3 generous sized bedrooms with a 4 piece bathroom. The primary retreat has a luxurious 5piece bathroom perfect for pampering and relaxing and a large walk-in closet. Laundry is a breeze with this second floor location. The professionally-finished lower level has a spacious recreation room to enjoy games, movies or sports by the fireplace. This area is also perfect as a guest suite with its own private 3 piece bathroom. The stunning private backyard is fully fenced, featuring a beautiful gazebo and deck to enjoy your morning coffee overlooking nature or BBQ's and sunsets. Just minutes away there is a new school & child care centre opening in Sept 2025. For the nature lover this home is just steps away from numerous trails, parks and recreation and a quick drive to Hwy 401/404/407, public transit and Go Transit. Make this beautiful house your next home!
Location
Province ON
County Durham
Rooms
Family Room Yes
Basement Finished
Kitchen 1
Interior
Interior Features Air Exchanger
Cooling Central Air
Inclusions Existing: Fridge, Range, Vent Hood, Dishwasher, Washer/Dryer, Freezer, Electric Light Fixtures, Window Coverings, Garage Door Opener & Remote(s).
Exterior
Garage Private
Garage Spaces 2.0
Pool None
Roof Type Asphalt Shingle
Parking Type Attached
Total Parking Spaces 2
Building
Foundation Poured Concrete
Listed by ROYAL LEPAGE BURLOAK REAL ESTATE SERVICES








