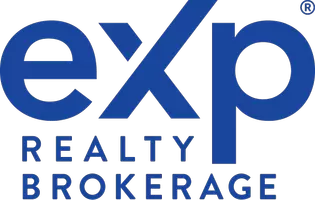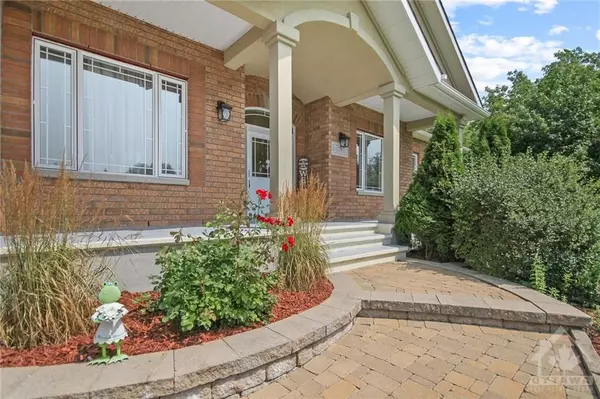REQUEST A TOUR If you would like to see this home without being there in person, select the "Virtual Tour" option and your agent will contact you to discuss available opportunities.
In-PersonVirtual Tour

$ 1,199,999
Est. payment /mo
Active
2539 KEARNS WAY Greely - Metcalfe - Osgoode - Vernon And Area, ON K4P 1R9
3 Beds
4 Baths
0.5 Acres Lot
UPDATED:
11/12/2024 02:52 AM
Key Details
Property Type Single Family Home
Sub Type Detached
Listing Status Active
Purchase Type For Sale
MLS Listing ID X10418829
Style Bungalow
Bedrooms 3
Annual Tax Amount $5,998
Tax Year 2024
Lot Size 0.500 Acres
Property Description
Flooring: Hardwood, Your Private Oasis Awaits: Space, Privacy, and Serenity
Welcome to 2539 Kearns Way, where luxury and tranquility blend seamlessly. This elegant home features soaring ceilings, artfully rounded corners, and a walkout basement leading to a private yard with a hot tub and a grand landscaped deck—fondly known as “The Island”—perfect for afternoon and evening sun, relaxation, and entertaining.
Tucked into a quiet cul-de-sac with no rear neighbors and a gently sloping lot, this home provides a true retreat. Recent updates include a new furnace, fully redesigned ensuite, new roof, gutters, and a maintenance-free deck, ensuring worry-free living for years to come.
Explore the full “Welcome to 2539 Kearns Way” package available online. No conveyance of offers before 3 PM on November 15, 2024., Flooring: Ceramic, Flooring: Laminate
Welcome to 2539 Kearns Way, where luxury and tranquility blend seamlessly. This elegant home features soaring ceilings, artfully rounded corners, and a walkout basement leading to a private yard with a hot tub and a grand landscaped deck—fondly known as “The Island”—perfect for afternoon and evening sun, relaxation, and entertaining.
Tucked into a quiet cul-de-sac with no rear neighbors and a gently sloping lot, this home provides a true retreat. Recent updates include a new furnace, fully redesigned ensuite, new roof, gutters, and a maintenance-free deck, ensuring worry-free living for years to come.
Explore the full “Welcome to 2539 Kearns Way” package available online. No conveyance of offers before 3 PM on November 15, 2024., Flooring: Ceramic, Flooring: Laminate
Location
Province ON
County Ottawa
Zoning RR2[544r]
Rooms
Family Room Yes
Basement Full, Finished
Interior
Interior Features Water Treatment, Other
Cooling Central Air
Fireplaces Number 2
Fireplaces Type Other, Wood
Inclusions Stove, Freezer, Microwave/Hood Fan, Dryer, Washer, Refrigerator, Dishwasher
Exterior
Exterior Feature Hot Tub, Deck
Garage Unknown
Garage Spaces 12.0
Pool None
Roof Type Asphalt Shingle
Parking Type Attached
Total Parking Spaces 12
Building
Foundation Concrete
Others
Security Features Unknown
Pets Description Unknown
Listed by ROYAL LEPAGE TEAM REALTY








