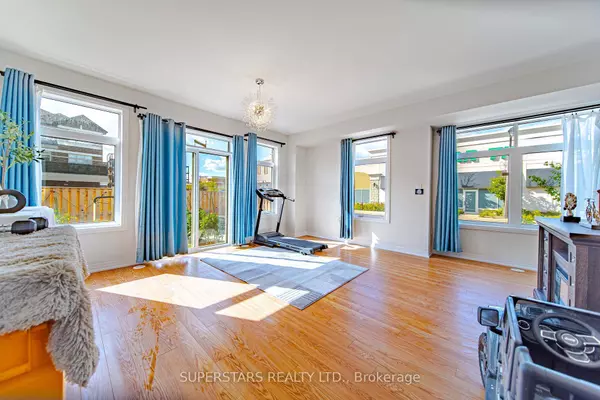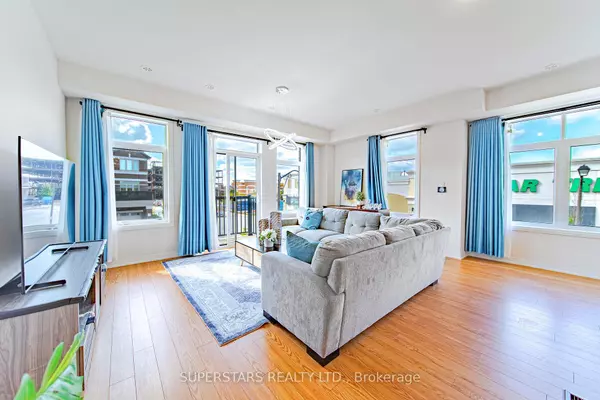REQUEST A TOUR If you would like to see this home without being there in person, select the "Virtual Tour" option and your agent will contact you to discuss available opportunities.
In-PersonVirtual Tour

$ 998,000
Est. payment /mo
New
46 Sissons WAY Markham, ON L6B 1R2
5 Beds
5 Baths
UPDATED:
11/12/2024 04:55 PM
Key Details
Property Type Townhouse
Sub Type Att/Row/Townhouse
Listing Status Active
Purchase Type For Sale
Approx. Sqft 2000-2500
MLS Listing ID N10419348
Style 3-Storey
Bedrooms 5
Tax Year 2024
Property Description
Discover this elegant end-unit townhouse boasting 5 bedrooms and 5 bathrooms, nestled on a desirable corner lot. With a generous 2,460 square feet of thoughtfully designed living space, this home is filled with natural light from an abundance of side windows, creating a warm and inviting atmosphere.Step inside to find smooth ceilings adorned with modern chandeliers, enhancing the home's contemporary aesthetic. The spacious kitchen is a chef's dream, featuring high-end appliances, luxurious hardwood cabinetry, a central island, and a convenient breakfast bar, perfect for casual dining or entertaining.The open-concept living area seamlessly connects to a charming balcony, ideal for enjoying your morning coffee or evening sunsets. Ascending to the third floor, you'll find four generously sized bedrooms, including a stunning primary suite that boasts a 9-foot tray ceiling, a lavish 5-piece ensuite bathroom, a spacious walk-in closet, and a private balcony for your personal retreat.This home also offers numerous upgrades including custom double-layer curtains, an HRV (Heat Recovery Ventilation) system, an upgraded 200-amp electrical panel, and rough-ins for two electric vehicle chargers, embodying modern convenience and efficiency.The beautifully interlocked, fenced backyard, adorned with patio lights, is perfect for entertaining friends and family in a serene outdoor setting. Conveniently located near visitor parking, public transit, shopping options, and Walmart, it also offers quick access to Highway 407, making this home a perfect blend of luxury and practicality.
Location
Province ON
County York
Area Cedar Grove
Rooms
Family Room Yes
Basement Full
Kitchen 1
Interior
Interior Features In-Law Suite, Primary Bedroom - Main Floor, Sump Pump, Ventilation System, Auto Garage Door Remote
Cooling Central Air
Fireplace No
Heat Source Gas
Exterior
Garage Private
Garage Spaces 1.0
Pool None
Waterfront No
Roof Type Shingles
Parking Type Built-In
Total Parking Spaces 2
Building
Unit Features Fenced Yard,Park,Public Transit,Hospital,School
Foundation Concrete
Listed by RE/MAX ALPHA SOLD REALTY








