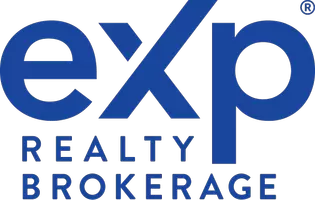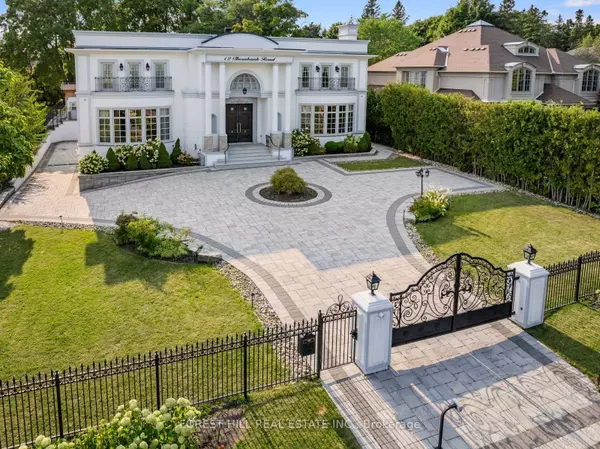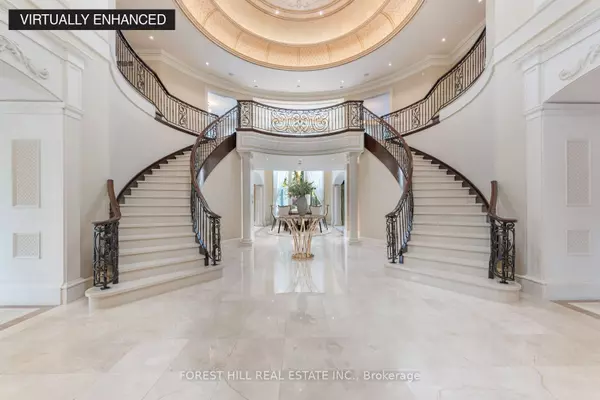REQUEST A TOUR If you would like to see this home without being there in person, select the "Virtual Tour" option and your agent will contact you to discuss available opportunities.
In-PersonVirtual Tour

$ 7,499,999
Est. payment /mo
New
12 Thornbank RD Vaughan, ON L4J 2A2
5 Beds
8 Baths
UPDATED:
11/13/2024 08:46 PM
Key Details
Property Type Single Family Home
Sub Type Detached
Listing Status Active
Purchase Type For Sale
Approx. Sqft 5000 +
MLS Listing ID N10422510
Style 2-Storey
Bedrooms 5
Annual Tax Amount $31,981
Tax Year 2023
Property Description
European inspired mansion in sought after Estates of Thornbank neighborhood of Oakbank Pond. Sprawling west-facing 100' x 300' lot & in-ground pool make your home the new "go to" destination for avid entertainers, large family gatherings, celebrations, dream gardens & for pets & kids to run wild. Awe inspiring with 22' ceilings as you enter the grand marble foyer & lay eyes on the soaring majestic domed skylight. Tranquil primary bedroom suite overlooking dream backyard. All additional upstairs bedrooms with designated ensuite washrooms, walk-in closets & walk-outs to balconies. Elevator servicing all levels creates an opportunity for long-term multigenerational living. Nanny/In-law suite in lower level as well as media & exercise rooms. Luxurious interiors, timeless craftsmanship & meticulous design will check your every box. Stop dreaming and start living.
Location
Province ON
County York
Area Uplands
Rooms
Family Room Yes
Basement Finished, Walk-Up
Kitchen 1
Separate Den/Office 1
Interior
Interior Features None
Cooling Central Air
Fireplace Yes
Heat Source Gas
Exterior
Garage Private
Garage Spaces 4.0
Pool Inground
Waterfront No
Roof Type Unknown
Parking Type Built-In
Total Parking Spaces 8
Building
Unit Features Golf,Lake/Pond,Park,Rec./Commun.Centre,School Bus Route,Skiing
Foundation Unknown
Others
Security Features None
Listed by FOREST HILL REAL ESTATE INC.








