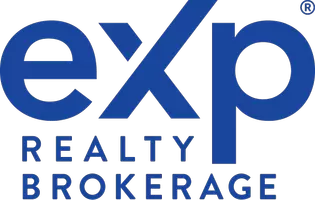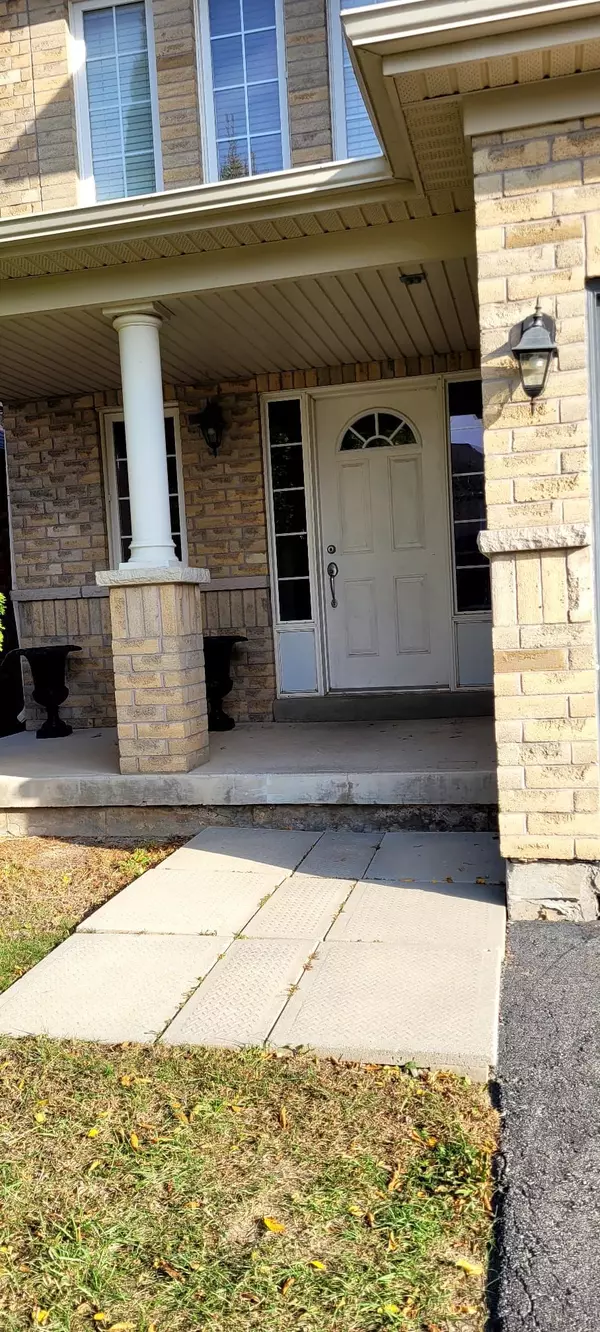REQUEST A TOUR If you would like to see this home without being there in person, select the "Virtual Tour" option and your agent will contact you to discuss available opportunities.
In-PersonVirtual Tour

$ 934,900
Est. payment /mo
New
56 Hansford DR Brantford, ON N3S 0B3
6 Beds
4 Baths
UPDATED:
11/13/2024 09:56 PM
Key Details
Property Type Single Family Home
Sub Type Detached
Listing Status Active
Purchase Type For Sale
MLS Listing ID X10422829
Style 2-Storey
Bedrooms 6
Annual Tax Amount $5,066
Tax Year 2024
Property Description
Welcome To Stunning 4 Bedroom Detached With Premium Lot With In-Law Suite In Basement with Kitchen, Washroom With Separate Entrance. Beautiful Foyer With Double Door Entrance. Huge Kitchen With Center Island, Walkout To Backyard., Gas Fireplace In Family Room. Nicely Finished Laminate Flooring In Family Room, Dining Room, And Living Room. Laundry Room In Basement. Close To Hwy 403 & Close To All Amenities.
Location
Province ON
County Brantford
Rooms
Family Room Yes
Basement Finished
Kitchen 2
Separate Den/Office 2
Interior
Interior Features None
Cooling Central Air
Exterior
Exterior Feature Deck
Garage Available
Garage Spaces 4.0
Pool None
Roof Type Asphalt Shingle
Parking Type Attached
Total Parking Spaces 4
Building
Foundation Concrete
Listed by RE/MAX REAL ESTATE CENTRE INC.








