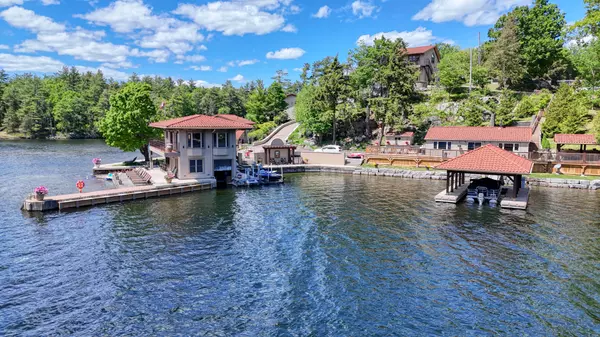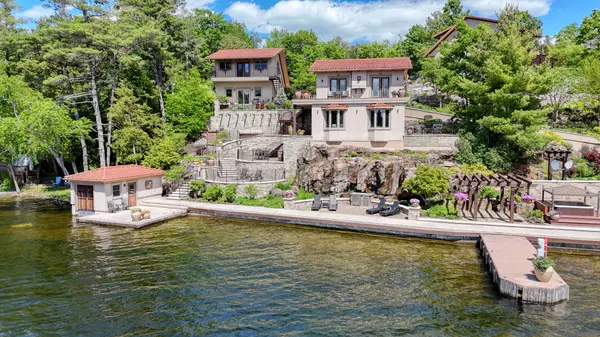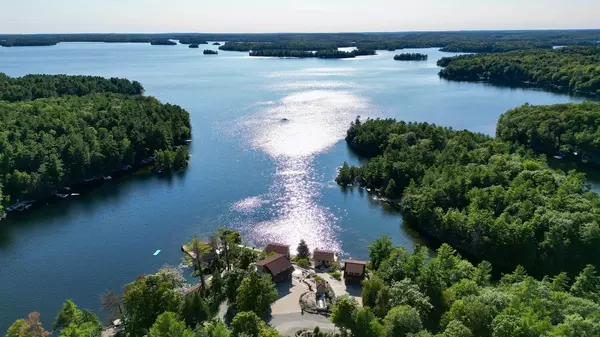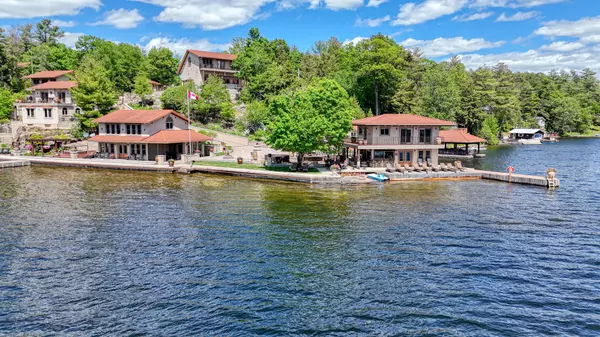270 SPENCE LN Athens, ON K0E 1B0
9 Beds
10 Baths
5 Acres Lot
UPDATED:
12/18/2024 03:58 PM
Key Details
Property Type Single Family Home
Sub Type Rural Residential
Listing Status Active
Purchase Type For Sale
Approx. Sqft 5000 +
MLS Listing ID X11894066
Style 2-Storey
Bedrooms 9
Annual Tax Amount $22,790
Tax Year 2024
Lot Size 5.000 Acres
Property Description
Location
Province ON
County Leeds & Grenville
Community 813 - R Of Yonge & Escott Twp
Area Leeds & Grenville
Region 813 - R of Yonge & Escott Twp
City Region 813 - R of Yonge & Escott Twp
Rooms
Family Room Yes
Basement Finished with Walk-Out, Walk-Out
Kitchen 7
Separate Den/Office 1
Interior
Interior Features Carpet Free, Countertop Range, Guest Accommodations, In-Law Capability, On Demand Water Heater, Propane Tank, Separate Heating Controls, Storage
Cooling Other
Fireplaces Type Propane, Wood Stove, Wood
Fireplace Yes
Heat Source Propane
Exterior
Exterior Feature Deck, Hot Tub, Lighting, Privacy, Year Round Living, Landscape Lighting, Landscaped, Patio, Recreational Area
Parking Features Lane, Private
Garage Spaces 20.0
Pool Inground
Waterfront Description Direct
View Panoramic, Lake, Clear, Water
Roof Type Metal,Tar and Gravel
Topography Hillside,Level,Sloping,Terraced
Lot Depth 5.5
Total Parking Spaces 24
Building
Unit Features Golf,Clear View,Lake/Pond,Marina,Terraced,Waterfront
Foundation Concrete
New Construction false







