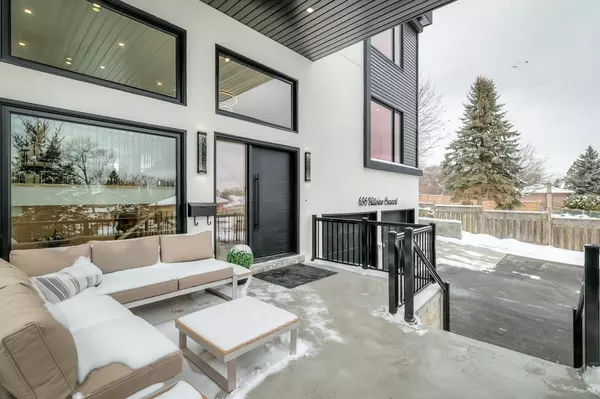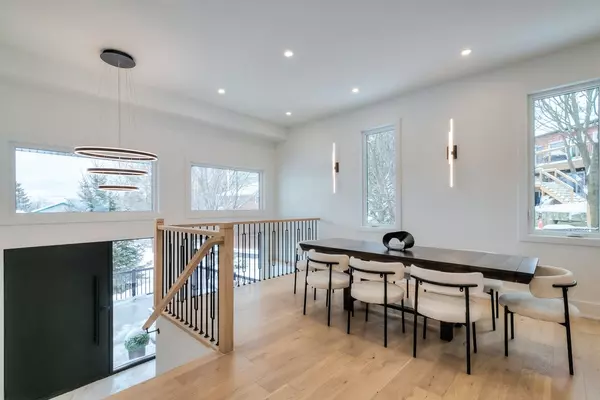696 Hillview CRES Pickering, ON L1W 2R7
5 Beds
5 Baths
UPDATED:
02/19/2025 03:59 AM
Key Details
Property Type Single Family Home
Sub Type Detached
Listing Status Active
Purchase Type For Sale
Approx. Sqft 3500-5000
Subdivision West Shore
MLS Listing ID E11973953
Style 2-Storey
Bedrooms 5
Annual Tax Amount $8,163
Tax Year 2024
Property Sub-Type Detached
Property Description
Location
Province ON
County Durham
Community West Shore
Area Durham
Rooms
Family Room Yes
Basement Apartment
Kitchen 2
Separate Den/Office 1
Interior
Interior Features In-Law Suite, On Demand Water Heater
Cooling Central Air
Fireplace Yes
Heat Source Gas
Exterior
Exterior Feature Porch
Parking Features Private Double
Garage Spaces 2.0
Pool None
Roof Type Shingles
Lot Frontage 83.14
Lot Depth 175.68
Total Parking Spaces 12
Building
Unit Features Lake Access,Marina,Park,Place Of Worship,Public Transit,School
Foundation Concrete
Others
Virtual Tour https://drive.google.com/file/d/1NRVE7lI7KYbu65Sv9xGnjTekEbp







