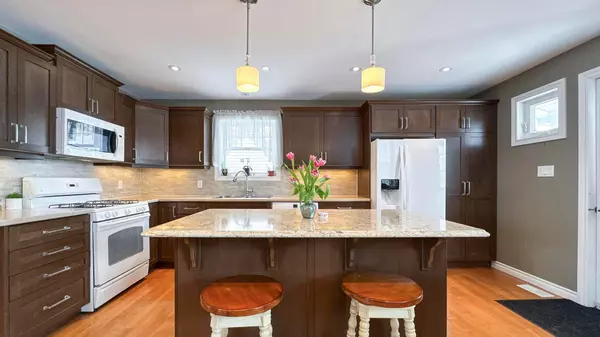217 Picton ST E Goderich, ON N7A 1K1
2 Beds
2 Baths
UPDATED:
02/12/2025 02:51 PM
Key Details
Property Type Single Family Home
Sub Type Detached
Listing Status Active
Purchase Type For Sale
Subdivision Goderich Town
MLS Listing ID X11969016
Style 1 1/2 Storey
Bedrooms 2
Annual Tax Amount $4,100
Tax Year 2024
Property Sub-Type Detached
Property Description
Location
Province ON
County Huron
Community Goderich Town
Area Huron
Rooms
Family Room Yes
Basement Partially Finished
Kitchen 1
Interior
Interior Features None
Cooling Central Air
Fireplaces Type Natural Gas, Living Room
Fireplace Yes
Heat Source Gas
Exterior
Exterior Feature Deck, Landscaped, Lighting, Year Round Living
Parking Features Private Double
Pool None
Waterfront Description None
Roof Type Asphalt Shingle
Lot Frontage 46.66
Lot Depth 105.0
Total Parking Spaces 3
Building
Unit Features Beach,Hospital,Library,Marina,School Bus Route,Rec./Commun.Centre
Foundation Poured Concrete
Others
Security Features Carbon Monoxide Detectors,Smoke Detector
ParcelsYN No
Virtual Tour https://show.tours/217pictonste?b=0







