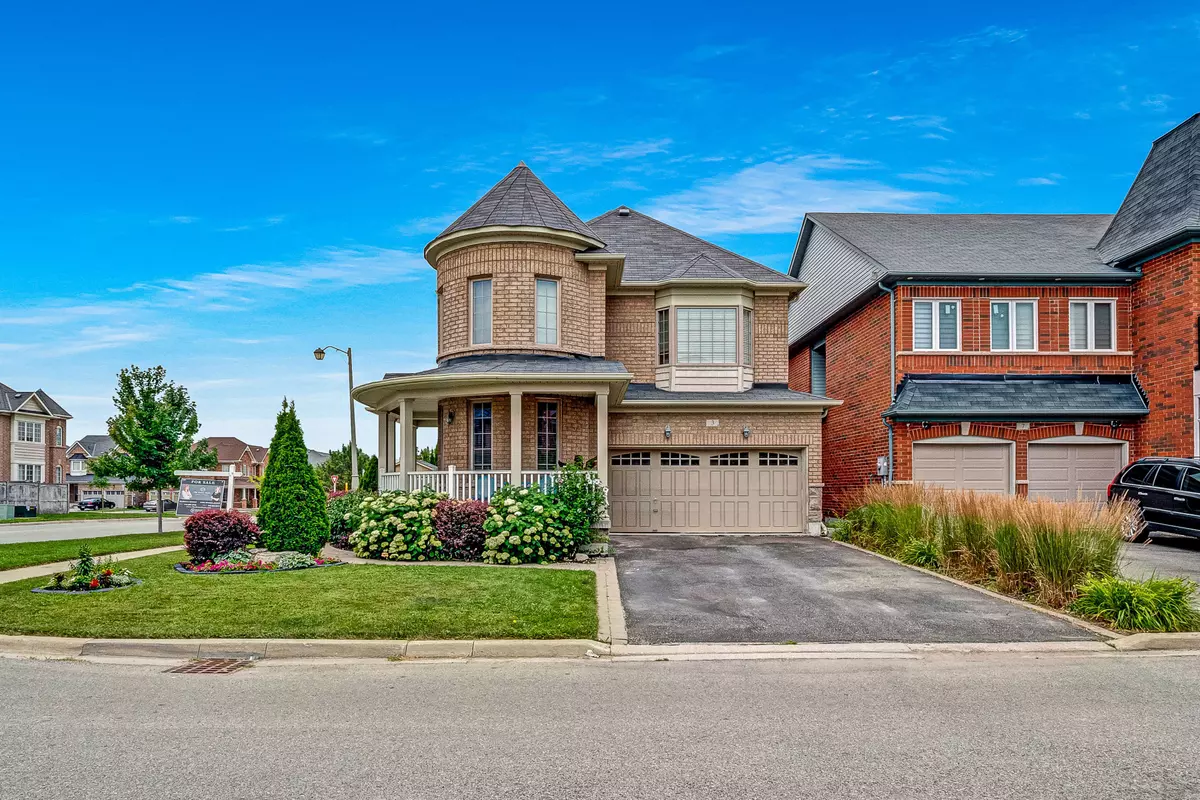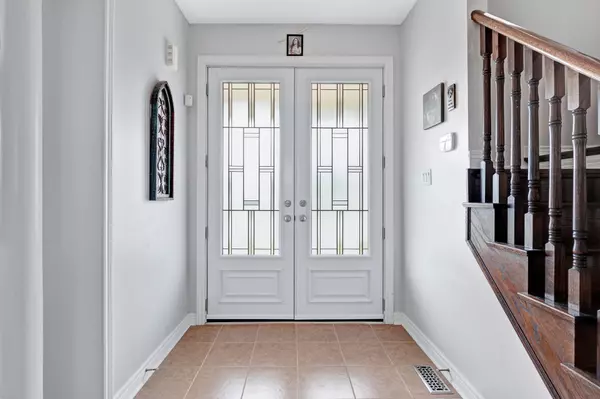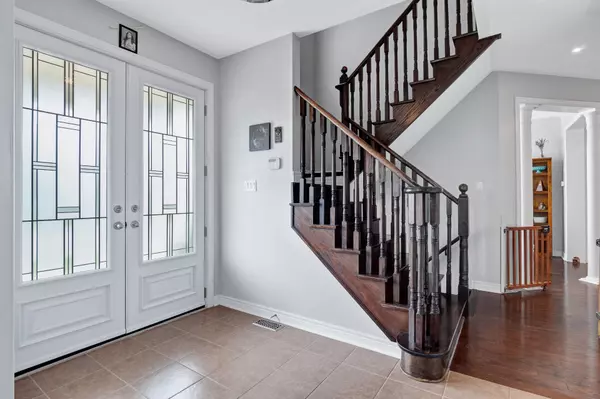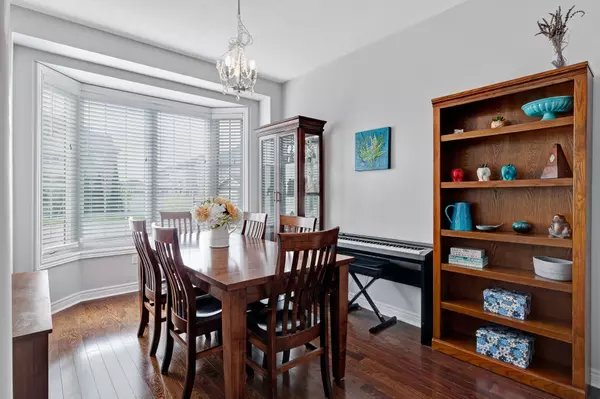REQUEST A TOUR If you would like to see this home without being there in person, select the "Virtual Tour" option and your agent will contact you to discuss available opportunities.
In-PersonVirtual Tour
$ 1,328,000
Est. payment /mo
New
3 Sweetner DR Whitchurch-stouffville, ON L4A 0T3
4 Beds
4 Baths
UPDATED:
02/16/2025 03:38 AM
Key Details
Property Type Single Family Home
Sub Type Detached
Listing Status Active
Purchase Type For Sale
Approx. Sqft 2000-2500
Subdivision Stouffville
MLS Listing ID N11974045
Style 2-Storey
Bedrooms 4
Annual Tax Amount $5,725
Tax Year 2024
Property Sub-Type Detached
Property Description
Do not miss your chance to live in this wonderful four bedroom detached 'Fieldgate' home. This Property Boasts: 9' Ceilings, Eat-In Kitchen With Granite Counters, Extra Pantry, Marble Backsplash, & Stainless Appliances; A Primary Bedroom With His And Hers Walk-In Closets And A 5Pc Ensuite; Three Additional Spacious Bedrooms and A Laundry Room (not a closet) Upstairs; A Fully Finished basement with additional 2pc bathroom; Professionally Landscaped Front Gardens And Walkway; And A Spacious Corner Lot. Being In Such A Great Neighbourhood And Walking To The Park And School this is not one you want to miss so book your showing today!
Location
Province ON
County York
Community Stouffville
Area York
Rooms
Family Room Yes
Basement Finished
Kitchen 1
Interior
Interior Features Other
Cooling Central Air
Fireplaces Type Natural Gas
Fireplace Yes
Heat Source Gas
Exterior
Parking Features Private Double
Garage Spaces 2.0
Pool None
Roof Type Asphalt Shingle
Lot Frontage 49.9
Lot Depth 85.37
Total Parking Spaces 6
Building
Foundation Concrete
Listed by CENTURY 21 LEADING EDGE REALTY INC.







