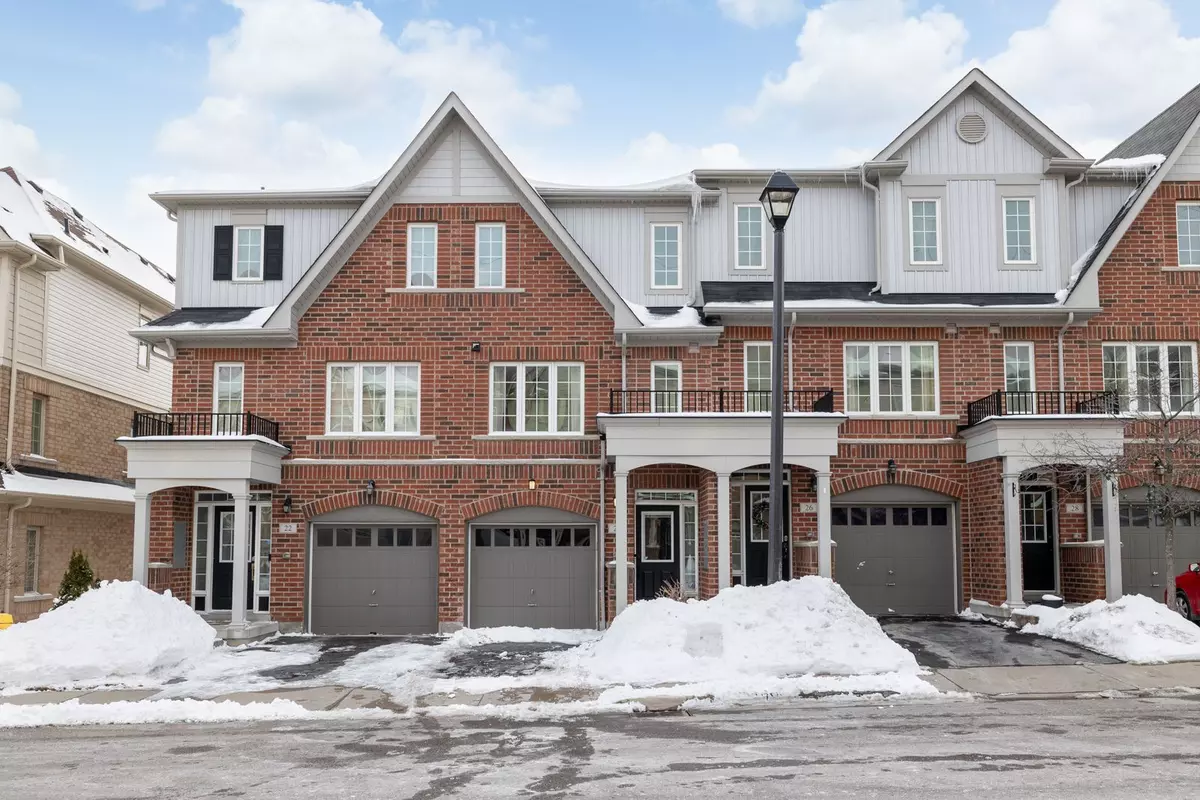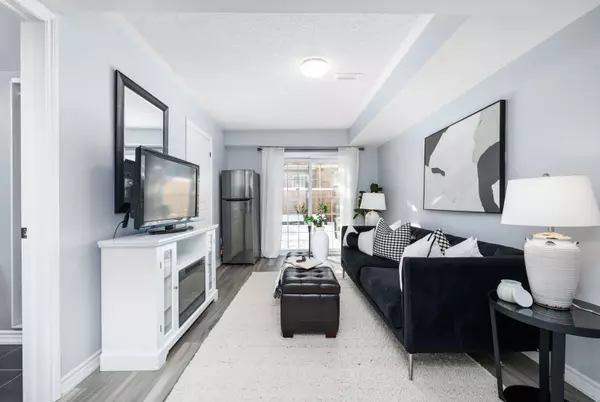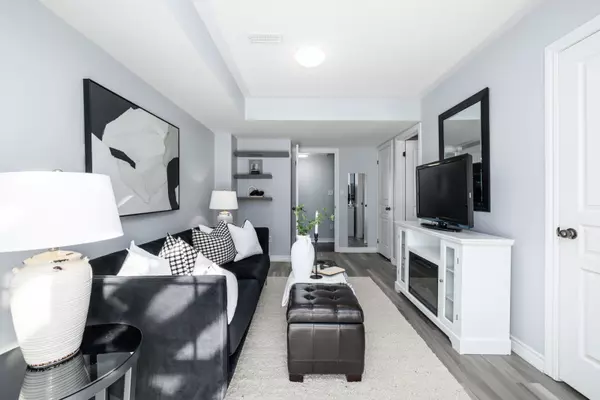REQUEST A TOUR If you would like to see this home without being there in person, select the "Virtual Tour" option and your agent will contact you to discuss available opportunities.
In-PersonVirtual Tour
$ 699,990
Est. payment /mo
New
24 Magpie WAY Whitby, ON L1N 0K7
3 Beds
4 Baths
UPDATED:
02/20/2025 03:36 PM
Key Details
Property Type Condo, Townhouse
Sub Type Att/Row/Townhouse
Listing Status Active
Purchase Type For Sale
Subdivision Blue Grass Meadows
MLS Listing ID E11975643
Style 3-Storey
Bedrooms 3
Annual Tax Amount $4,925
Tax Year 2024
Property Sub-Type Att/Row/Townhouse
Property Description
Located in the highly sought-after Bluegrass Meadows community, this upgraded 3+1 bedroom, 4 bathroom townhome offers lots of living space and an extremely functional layout. The finished basement includes a living area, a 3-piece bathroom, direct garage access, and a walkout to a private fenced yard with a deck, making it perfect for a guest suite, home office, or additional living space. The main floor features a generously sized living area and an oversized eat-in kitchen (one of the largest in the neighbourhood). Large windows throughout fill the space with natural light, complemented by smooth ceilings and a carpet-free interior for a clean, modern look.Upstairs, the primary suite boasts a walk-in closet and a beautifully renovated ensuite (2024). Two additional bedrooms share a full bathroom, and the convenient upstairs laundry room adds to the homes practicality. In terms of location, this home is just minutes from Highways 401, 412, and 407, offering easy access for commuters. Public transit, shopping malls, dining, parks, and top-rated schools are all within walking distance, making everyday conveniences effortlessly accessible. Additionally, Durham Colleges Whitby campus and Trent University are nearby, further enhancing the homes appeal. With its prime location and thoughtful upgrades, this property presents a fantastic opportunity for buyers.
Location
Province ON
County Durham
Community Blue Grass Meadows
Area Durham
Rooms
Family Room Yes
Basement Finished with Walk-Out
Kitchen 1
Separate Den/Office 1
Interior
Interior Features Carpet Free
Cooling Central Air
Fireplace No
Heat Source Gas
Exterior
Parking Features Private
Garage Spaces 1.0
Pool None
Roof Type Shingles
Lot Frontage 16.08
Lot Depth 88.32
Total Parking Spaces 2
Building
Foundation Unknown
Others
Monthly Total Fees $151
ParcelsYN Yes
Virtual Tour https://show.tours/24magpieway
Listed by KELLER WILLIAMS ENERGY REAL ESTATE, BROKERAGE







