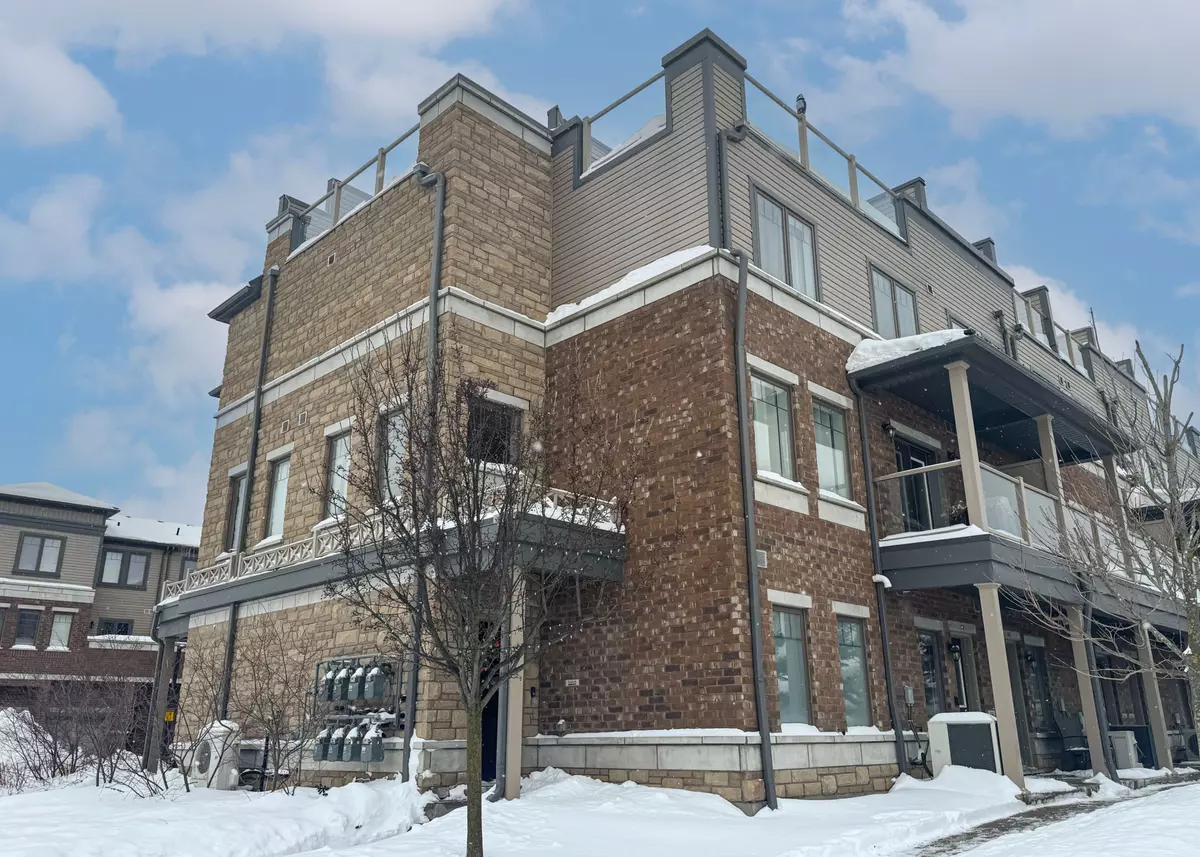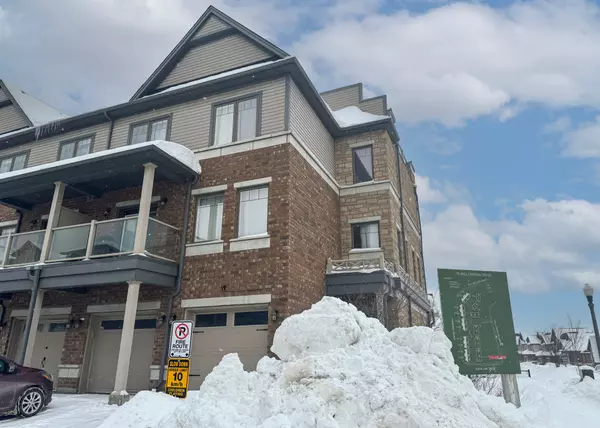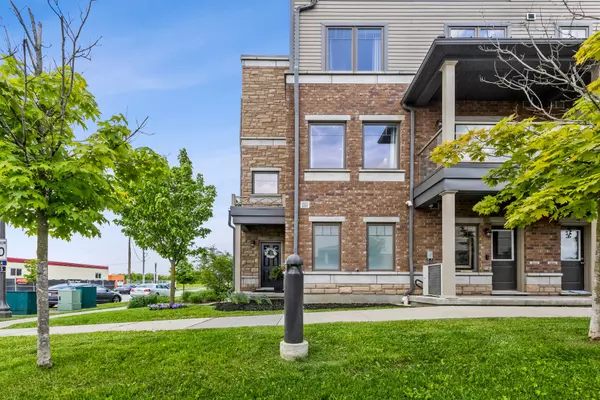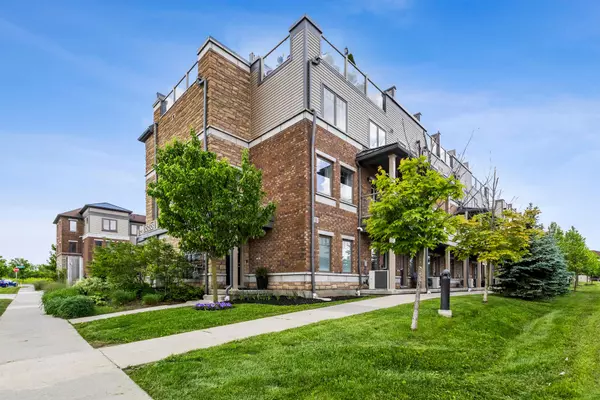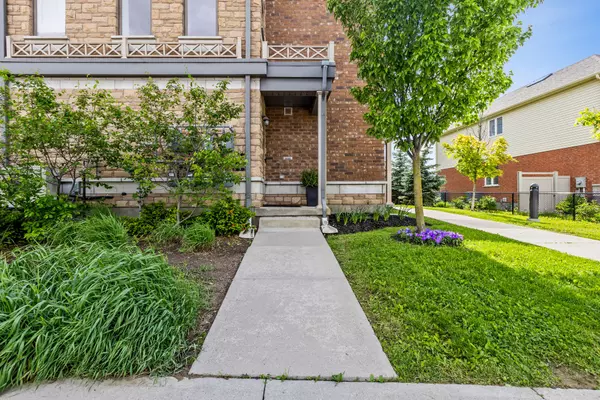70 Willowrun DR E #A1 Kitchener, ON N2A 0J3
2 Beds
3 Baths
UPDATED:
02/19/2025 09:46 PM
Key Details
Property Type Condo, Townhouse
Sub Type Condo Townhouse
Listing Status Active
Purchase Type For Sale
Approx. Sqft 1600-1799
MLS Listing ID X11979305
Style 3-Storey
Bedrooms 2
HOA Fees $500
Annual Tax Amount $3,818
Tax Year 2025
Property Sub-Type Condo Townhouse
Property Description
Location
Province ON
County Waterloo
Area Waterloo
Zoning R6
Rooms
Family Room Yes
Basement None
Kitchen 1
Interior
Interior Features Auto Garage Door Remote, Separate Hydro Meter, Water Softener
Cooling Central Air
Inclusions Built-in Microwave, Dishwasher, Dryer, Garage Door Opener, Gas Stove, Range Hood, Refrigerator, Smoke Detector, Stove, Washer, Wine Cooler
Laundry Ensuite
Exterior
Exterior Feature Deck, Privacy
Parking Features Private
Garage Spaces 1.0
Amenities Available Visitor Parking
View Panoramic, Forest, Park/Greenbelt, Trees/Woods, River
Roof Type Membrane,Metal,Tar and Gravel
Exposure North
Total Parking Spaces 2
Building
Foundation Brick, Poured Concrete
Locker None
Others
Senior Community Yes
Security Features Alarm System,Carbon Monoxide Detectors,Security System,Smoke Detector
Pets Allowed Restricted
Virtual Tour https://sites.odyssey3d.ca/mls/141825416



