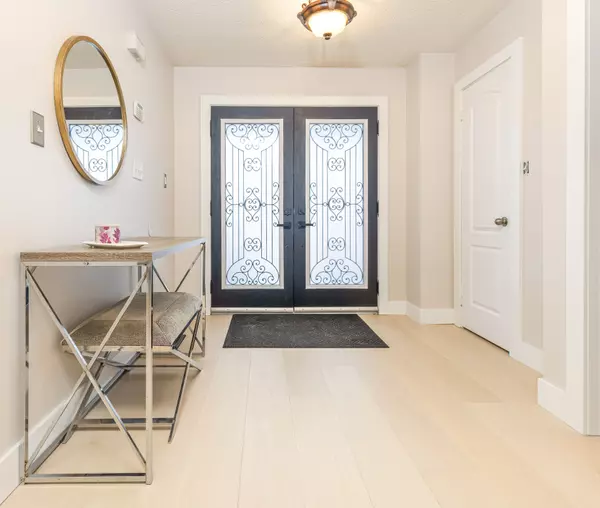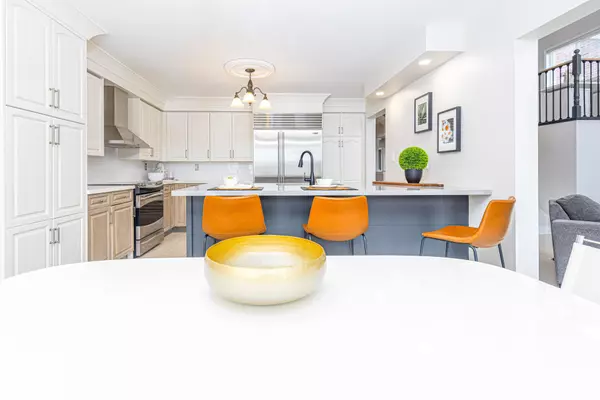3251 Country LN Whitby, ON L1P 1T5
4 Beds
3 Baths
UPDATED:
02/20/2025 04:32 PM
Key Details
Property Type Single Family Home
Sub Type Detached
Listing Status Active
Purchase Type For Sale
Approx. Sqft 3000-3500
Subdivision Williamsburg
MLS Listing ID E11980399
Style 2-Storey
Bedrooms 4
Annual Tax Amount $7,868
Tax Year 2024
Property Sub-Type Detached
Property Description
Location
Province ON
County Durham
Community Williamsburg
Area Durham
Rooms
Family Room Yes
Basement Unfinished, Full
Kitchen 1
Interior
Interior Features None
Cooling Central Air
Fireplaces Type Family Room
Fireplace Yes
Heat Source Gas
Exterior
Exterior Feature Landscaped, Landscape Lighting
Garage Spaces 2.0
Pool None
Roof Type Asphalt Shingle
Lot Frontage 41.99
Lot Depth 108.76
Total Parking Spaces 4
Building
Unit Features Park,Public Transit,Rec./Commun.Centre,School,Fenced Yard
Foundation Unknown
Others
Virtual Tour https://youtu.be/iB6WA6YIR8k







