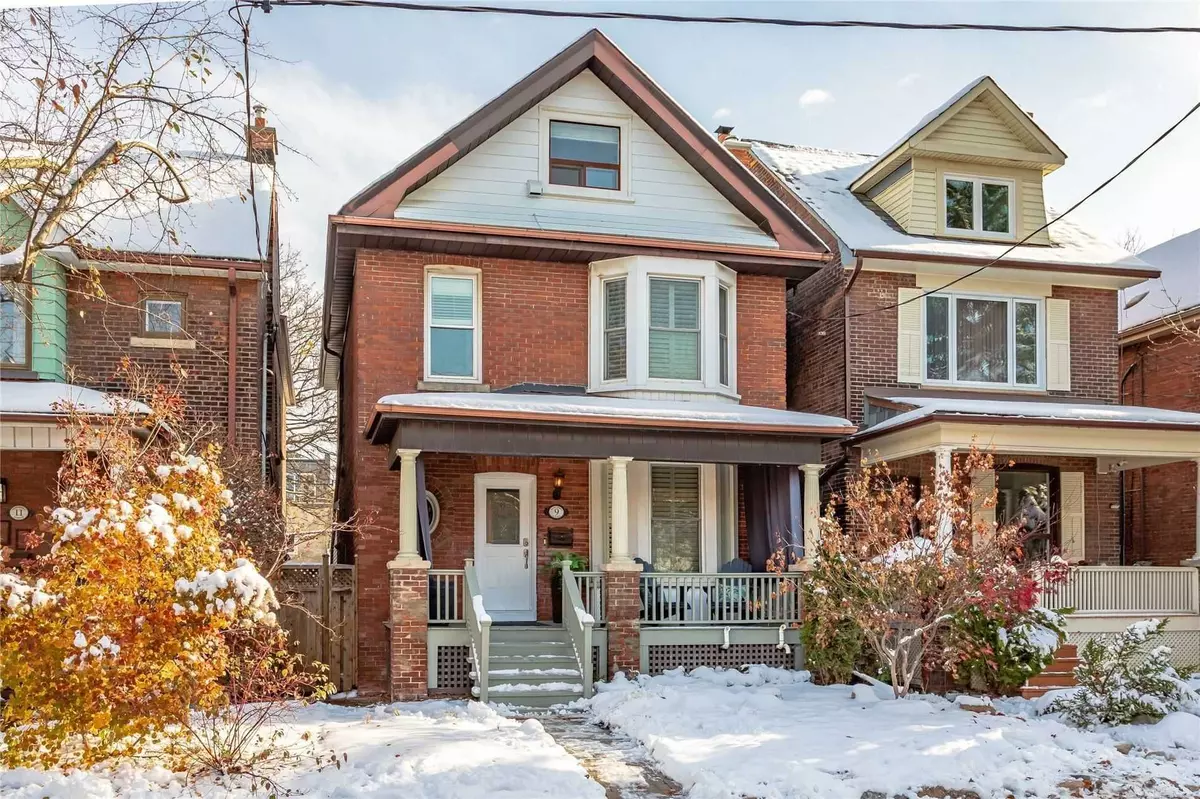$2,280,000
$2,299,000
0.8%For more information regarding the value of a property, please contact us for a free consultation.
9 Alhambra AVE Toronto W01, ON M6R 2S4
5 Beds
4 Baths
Key Details
Sold Price $2,280,000
Property Type Single Family Home
Sub Type Detached
Listing Status Sold
Purchase Type For Sale
Approx. Sqft 2000-2500
MLS Listing ID W5922833
Sold Date 06/28/23
Style 2 1/2 Storey
Bedrooms 5
Annual Tax Amount $8,038
Tax Year 2022
Property Description
Absolutely Stunning Property. Welcome Home To 9 Alhambra. Recently Renovated & Updated Throughout. This Home Boasts An Open Concept Main Floor Featuring Hardwood Floors, A Wood Burning Fireplace In The Living Room. Upgraded Stainless Steel Appliance Package, Centre Island W/ Sit-Up Breakfast Bar. Ample Space As Well As A Separate Pantry. Amazing Mud Room W/ Custom Built In Storage Units & A Handy Main Flr Powder Rm. 3 Sizeable Bedrms On The Second Flr. The Primary Features A Walk-In Closet. The 3rd Flr Offers An Open Concept Floor Plan W/ A 2 Pc Washroom- Great For A Family Room , Home Office Or Use As A Primary Bedroom. The Full & Finished Lower Level Contains The Laundry As Well As A Separate Nanny Suite W/ Kitchen. A Tremendous Amount Of Storage Throughout This House. Main Floor Walkout To 8 Seat Hot Tub. 2Car Garage W/ An Additional Space In Front. The Wide/Deep Lot Make This Property A Candidate For A Laneway Or Garden Suite.
Location
Province ON
County Toronto
Rooms
Family Room No
Basement Apartment, Separate Entrance
Kitchen 2
Separate Den/Office 1
Interior
Cooling Central Air
Exterior
Garage Lane
Garage Spaces 3.0
Pool None
Parking Type Detached
Total Parking Spaces 3
Others
Senior Community Yes
Read Less
Want to know what your home might be worth? Contact us for a FREE valuation!

Our team is ready to help you sell your home for the highest possible price ASAP








