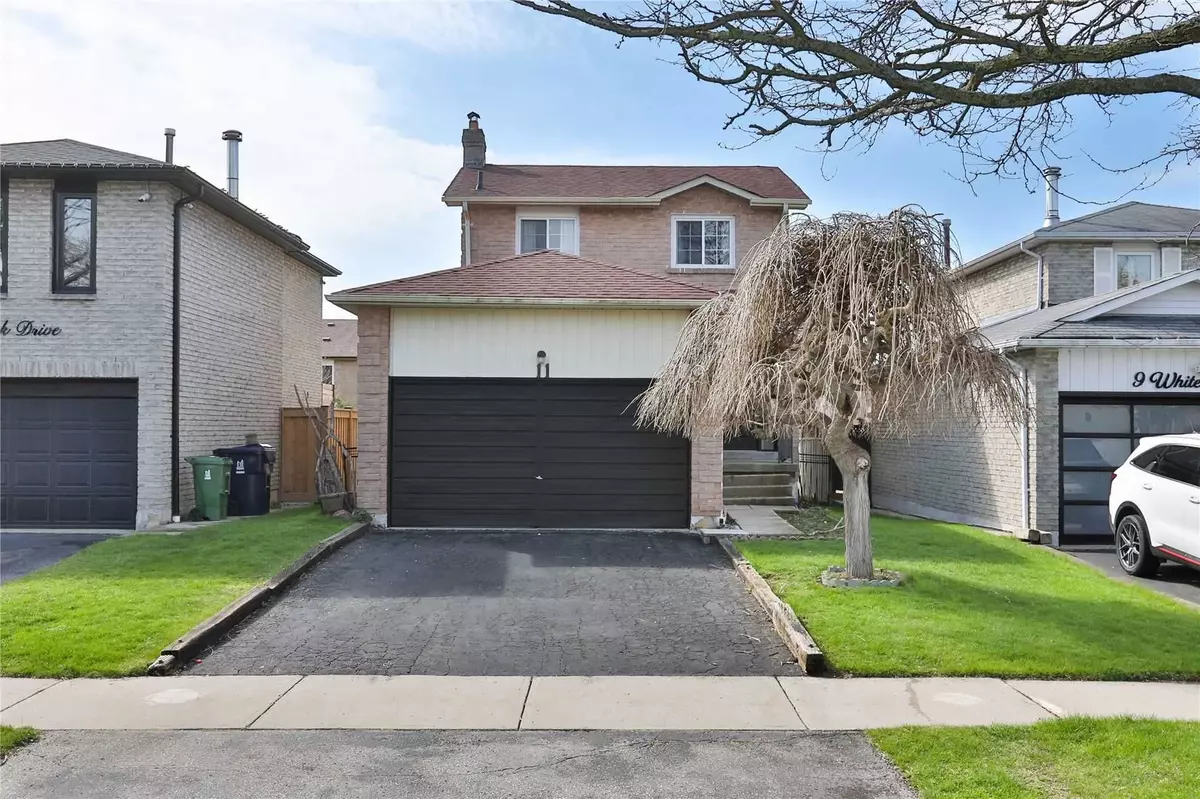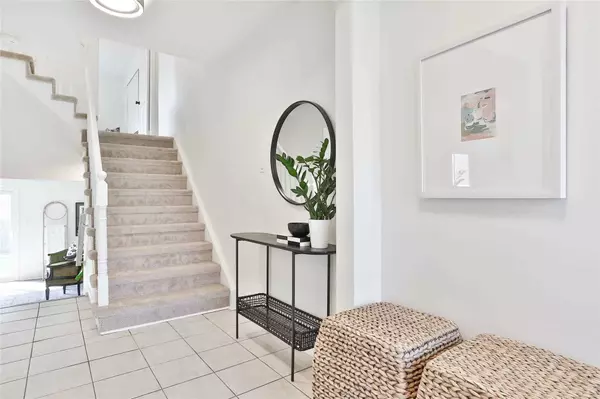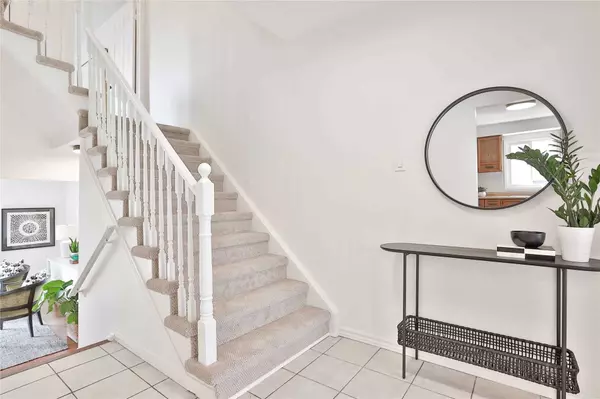$1,118,888
$899,000
24.5%For more information regarding the value of a property, please contact us for a free consultation.
11 Whiterock DR Toronto, ON M1C 3N3
3 Beds
2 Baths
Key Details
Sold Price $1,118,888
Property Type Single Family Home
Sub Type Detached
Listing Status Sold
Purchase Type For Sale
MLS Listing ID E6048101
Sold Date 06/22/23
Style 2-Storey
Bedrooms 3
Annual Tax Amount $3,734
Tax Year 2022
Property Description
In The Heart Of Desirable West Rouge, 11 Whiterock Drive Has Been Loved By The Same Family For 40 Years. A Detached Split Level With 3 Bedrooms And 2 Baths, This Is An Amazing Opportunity To Settle Into This Fabulous Neighbourhood And Make This Home Your Own. Spacious Principal Rooms Allow For Entertaining And Family Gatherings. The Eat In Kitchen Has Pass-Through To The Dining Room, Which Overlooks The Large Living Room. Walk Out To Sunny, South Facing Garden And Backyard For Summertime Parties. Principal Bedroom On It's Own Level Overlooks The Back Garden And Has 2 Piece En-Suite And Walk-In Closet. The Top Level Holds 2 Generous Sized Bedrooms, Each With Double Closet, And Are Serviced By An Updated 3 Piece Spa Bath With Glass Shower Enclosure. The Lower Level Contains A Large Recreation Room With Stone Fireplace. Basement Room Offers Potential For Home Gym Or Teen Suite. Quick Stroll To Rouge Hill Go Station, Centennial Plaza, Ravine Park Plaza, Port Union Park, And The Lake.
Location
Province ON
County Toronto
Community Rouge E10
Area Toronto
Zoning Residential
Region Rouge E10
City Region Rouge E10
Rooms
Family Room No
Basement Finished
Kitchen 1
Interior
Cooling None
Exterior
Parking Features Private Double
Garage Spaces 4.0
Pool None
Lot Frontage 35.43
Lot Depth 104.88
Total Parking Spaces 4
Others
Senior Community Yes
Read Less
Want to know what your home might be worth? Contact us for a FREE valuation!

Our team is ready to help you sell your home for the highest possible price ASAP







