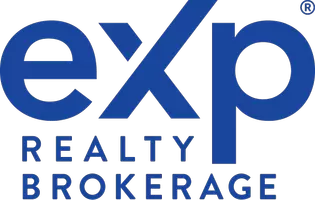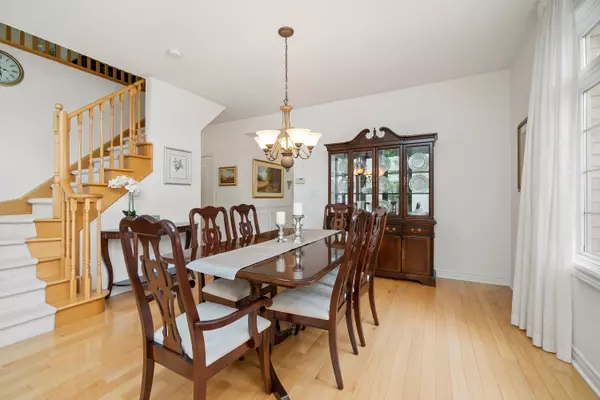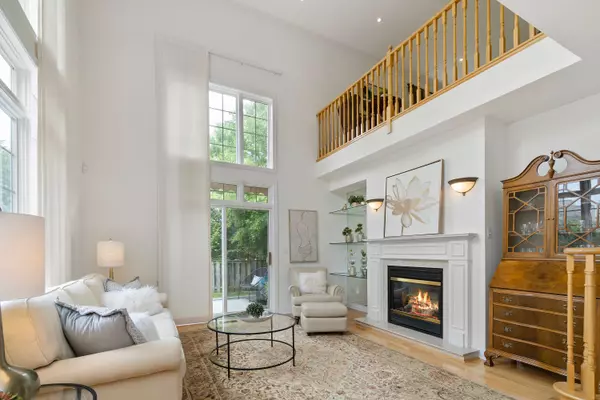$1,079,500
$1,099,000
1.8%For more information regarding the value of a property, please contact us for a free consultation.
1 Longmont WAY Markham, ON L6E 2A2
2 Beds
3 Baths
Key Details
Sold Price $1,079,500
Property Type Condo
Sub Type Condo Townhouse
Listing Status Sold
Purchase Type For Sale
Approx. Sqft 2000-2249
MLS Listing ID N6165332
Sold Date 10/02/23
Style Bungaloft
Bedrooms 2
HOA Fees $1,204
Annual Tax Amount $4,817
Tax Year 2023
Property Description
Sun-lit & spacious "Emily" model - an end unit bungaloft offering 2070 square feet of space (+ unfinished bsmt) w striking architectural details - cathedral ceilings, 2 storey windows, gas fireplace & more. Premium corner location w windows on 3 sides, north, south & east exposures, double garage + drive, landscaped front walkway & rare private "almost fully fenced" yard. Former model home, eat in kitchen w sunny breakfast area, upgraded counters & ample counter space. Living & dining areas w hardwood flrs & walk out to private back deck w bbq hookup. "King sized" primary bedrm suite has upgraded 4 pc ensuite w separate glass shower stall & soaker tub + walk in closet. Main flr powder rm, lndry & direct grg access. Open concept loft is ideal family rm or guest area w full bathrm. Updated furnace. Bright finished bsmt has large windows & your dream rec room project or tons of storage. Private yard is perfect for pet owners or gardens, more private than your average Swan Lake home
Location
Province ON
County York
Rooms
Family Room Yes
Basement Full
Kitchen 1
Separate Den/Office 1
Interior
Cooling Central Air
Exterior
Garage Private
Garage Spaces 4.0
Amenities Available Gym, Indoor Pool, Outdoor Pool, Party Room/Meeting Room, Security Guard, Tennis Court
Parking Type Attached
Total Parking Spaces 4
Building
Locker None
Others
Pets Description Restricted
Read Less
Want to know what your home might be worth? Contact us for a FREE valuation!

Our team is ready to help you sell your home for the highest possible price ASAP








