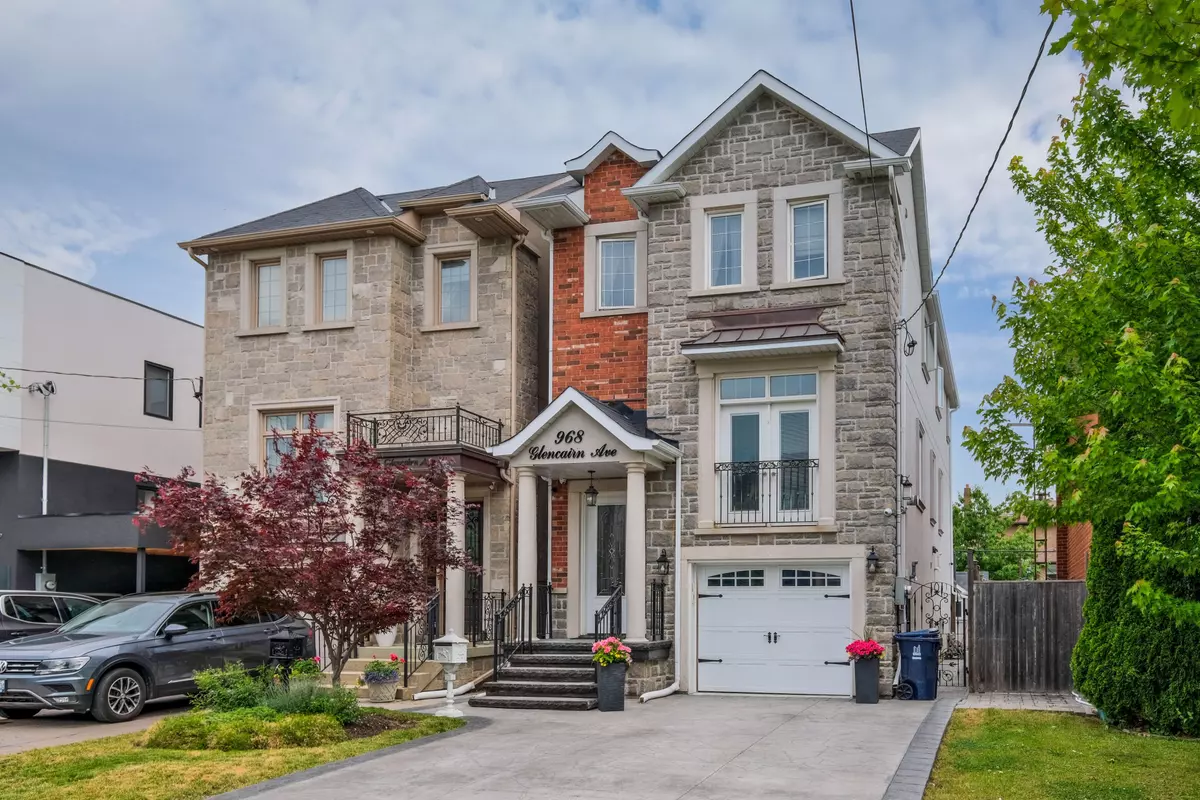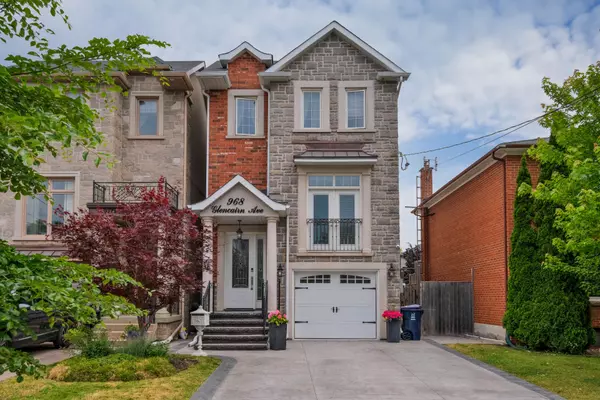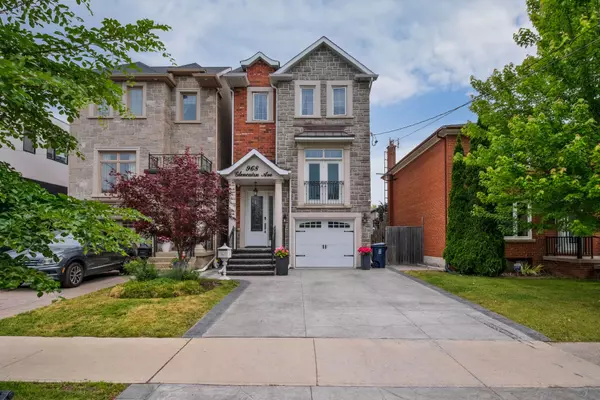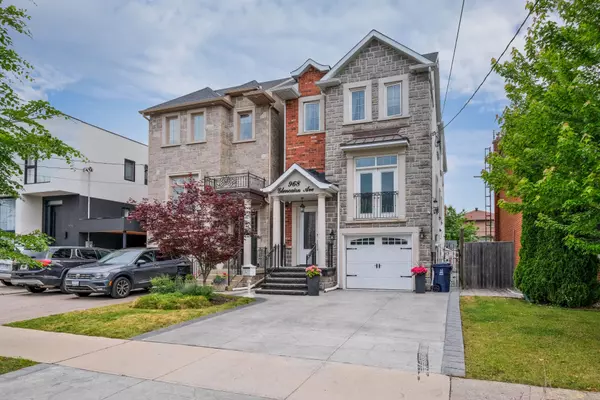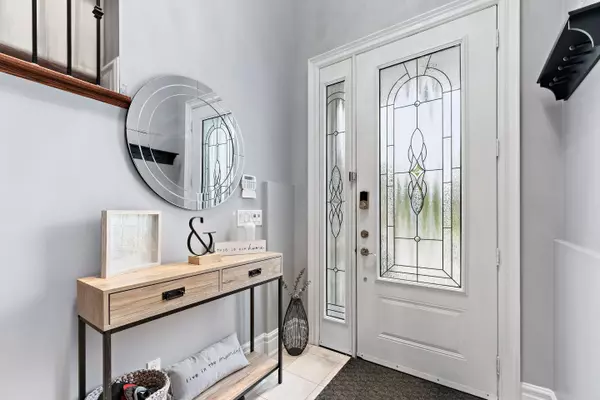$1,750,000
$1,750,000
For more information regarding the value of a property, please contact us for a free consultation.
968 Glencairn AVE Toronto, ON M6B 2A9
4 Beds
4 Baths
Key Details
Sold Price $1,750,000
Property Type Single Family Home
Sub Type Detached
Listing Status Sold
Purchase Type For Sale
Approx. Sqft 2500-3000
MLS Listing ID W6167768
Sold Date 10/02/23
Style 2-Storey
Bedrooms 4
Annual Tax Amount $6,313
Tax Year 2022
Property Description
Welcome to the highly sought after Yorkdale-Glen Park Neighbourhood! This detached custom-built, 2 story home incls. 4 bed and 4 bath. Open concept home with 9' ceilings. Large chef's kitchen with custom cabinetry, Bosch appliances, generous island w/ seating area and walk-out to large deck (2020) – both perfect for entertaining. Living area with wall-mounted fireplace and surround sound on main floor. Ample storage in bedrooms and hallway. Above ground basement with walkout, 11‘ ceilings, kitchen, gas fireplace and 3-pc bath. Pot lights throughout entire home. Heated driveway, stamped concrete in front and back (2020), epoxy floor in garage. Outdoor heated shed for more storage. Full alarm system, cameras. Close to major highways (401, 400), TTC, Yorkdale Mall, groceries, renowned private/public schools, parks and steps away from Glencairn Station.
Location
Province ON
County Toronto
Community Yorkdale-Glen Park
Area Toronto
Zoning RD
Region Yorkdale-Glen Park
City Region Yorkdale-Glen Park
Rooms
Family Room Yes
Basement Finished with Walk-Out, Separate Entrance
Kitchen 2
Interior
Cooling Central Air
Exterior
Parking Features Private
Garage Spaces 3.0
Pool None
Lot Frontage 25.0
Lot Depth 131.82
Total Parking Spaces 3
Read Less
Want to know what your home might be worth? Contact us for a FREE valuation!

Our team is ready to help you sell your home for the highest possible price ASAP



