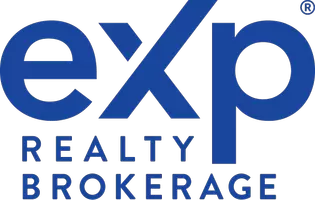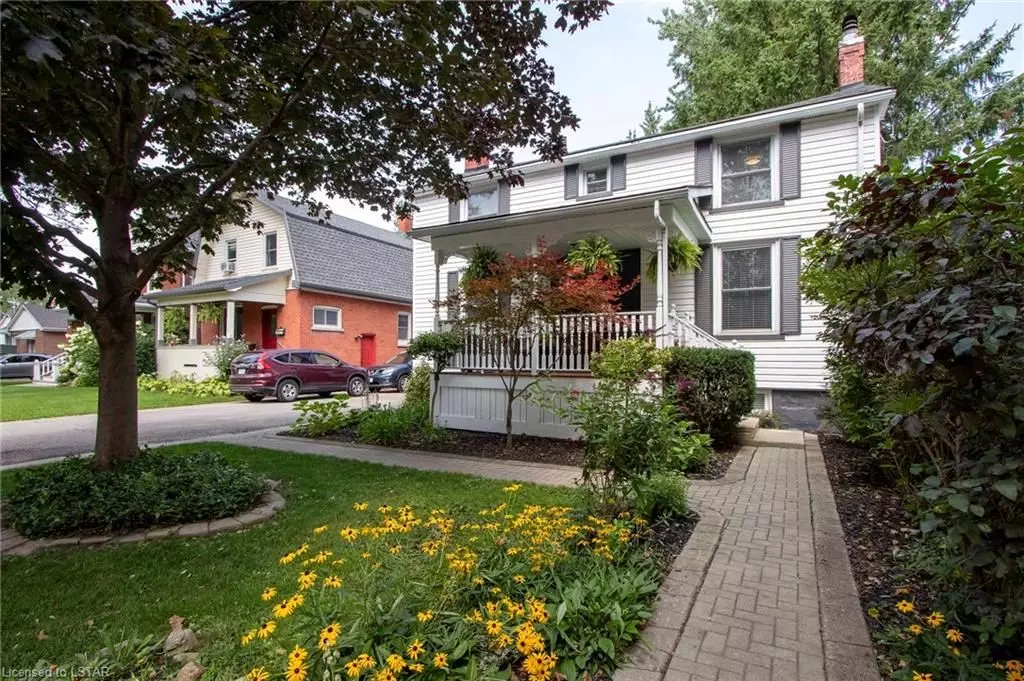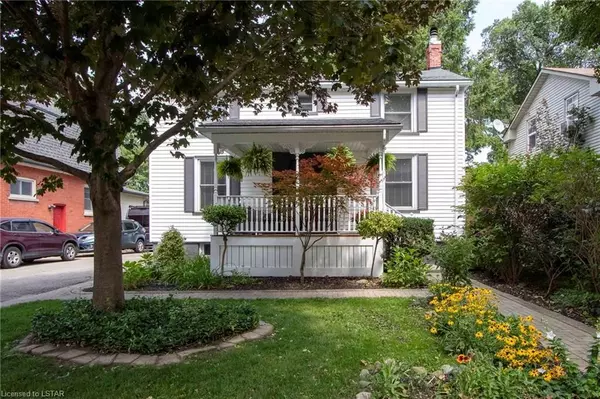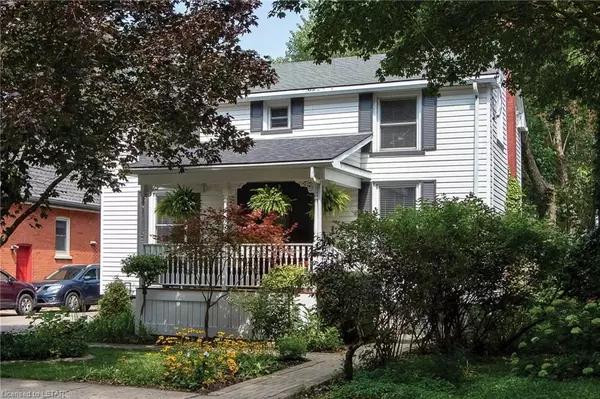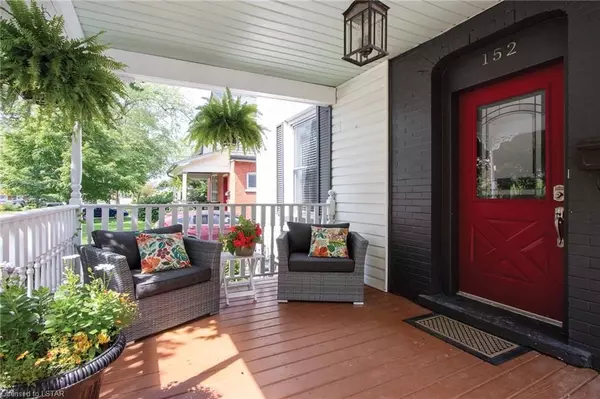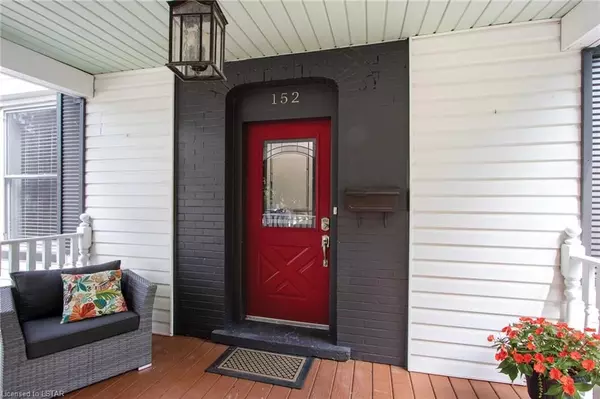$670,000
$729,900
8.2%For more information regarding the value of a property, please contact us for a free consultation.
152 NORMAN ST Stratford, ON N5A 5R9
3 Beds
2 Baths
1,882 SqFt
Key Details
Sold Price $670,000
Property Type Single Family Home
Sub Type Detached
Listing Status Sold
Purchase Type For Sale
Square Footage 1,882 sqft
Price per Sqft $356
MLS Listing ID X8193504
Sold Date 04/15/24
Style 1 1/2 Storey
Bedrooms 3
Annual Tax Amount $3,899
Tax Year 2022
Property Description
Nestled in the Quiet, Perfect Avon Ward on a Leafy Street, just a Hop, Skip and a Jump from Theatres, River, Shopping, Dining and all that makes Stratford a Wonderful Place to Live You'll find this Charming Home with the Details You Search For and the Updates You Need. Spend some Time on Your Covered Front Porch and Enjoy our Front Gardenand the Peaceful, Leafy Neighbourhood. Step Inside Your Centre Hall Plan Century Home, with Expansive Windows, Tall Baseboard, and Hardsurface Flooring that makes it feel like a French Country House. On Your Right is Your Most Generous Living Room with Enough Space to Entertain on all those special occasions. On Your Left is a Separate Dining Room. At the Heart of the Home is the Newly Updated & Expanded Kitchen with Beautiful White Cabinets, New Hardware and Butcher Block Counters, SS Appliances and a great layout for workflow, family life and entertaining. Beyond the Kitchen is a Family Room to Enjoy the Gardens or Stay Warm by the Woodstove on those Cool Evenings. There's More Living Space in the Newly Updated Lower Level Rec-Room and Bonus Powder Room and Laundry Area. Don't Worry there's plenty of storage throughout the home, in the designated storage area, utility room and abundant closet space. Upstairs is a Large Principal Bedroom with a Wall of Closet Space, 2 More Family Size Bedrooms, 4Pc Bath and Linen Closet. It Doesn't Stop Inside, Head to The Entertainment Size Backyard with Extensive Landscaping & Gardens with room for Veg & Cutting Gardens Too. There's a Huge Deck with Multiple seating Areas, Built-In Bar-Table around a tree. Then there's the Oversized Garage/Workshop w 60amp service for the Hobbyist/Woodworker. And A Bonus Garden Shed, Seriously it's a Custom Built Shed that Provides More Work & Storage and Utility to this Stunning Yard! Take a Walk to Norman St. You'll be Glad you Did!
Location
Province ON
County Perth
Zoning R1
Rooms
Family Room Yes
Basement Full
Kitchen 1
Interior
Interior Features Sump Pump, Water Softener
Cooling Central Air
Fireplaces Number 1
Laundry In Basement
Exterior
Exterior Feature Deck, Porch
Garage Private, Other
Garage Spaces 4.0
Pool None
View Garden
Total Parking Spaces 4
Building
Foundation Unknown
New Construction false
Others
Senior Community Yes
Read Less
Want to know what your home might be worth? Contact us for a FREE valuation!

Our team is ready to help you sell your home for the highest possible price ASAP

