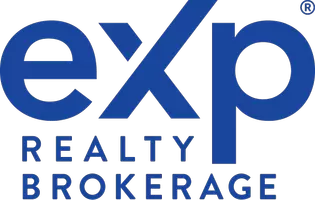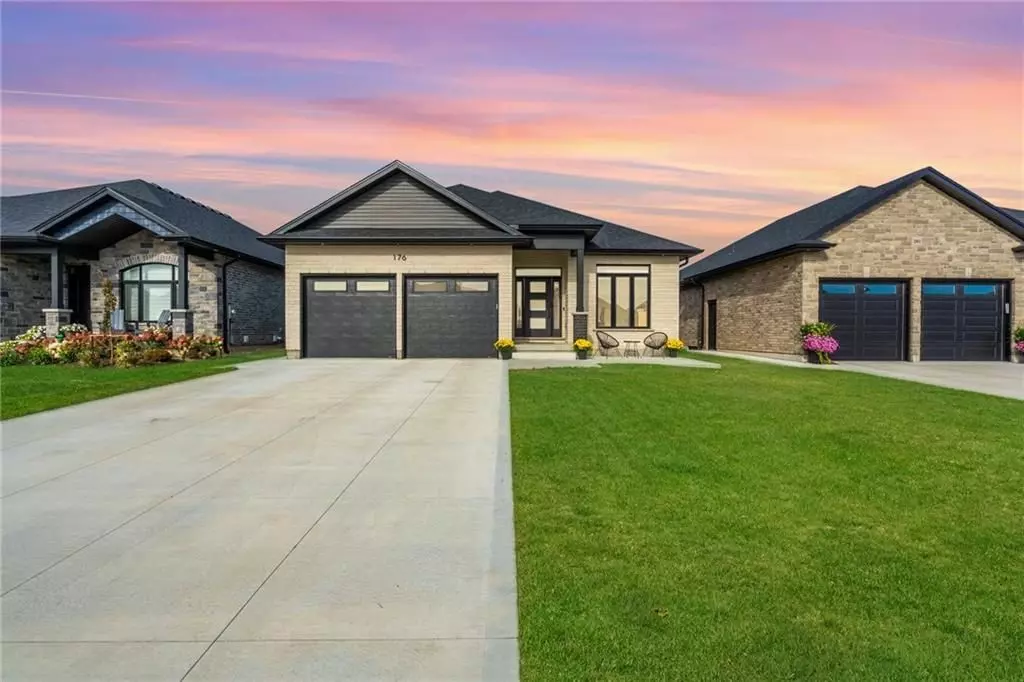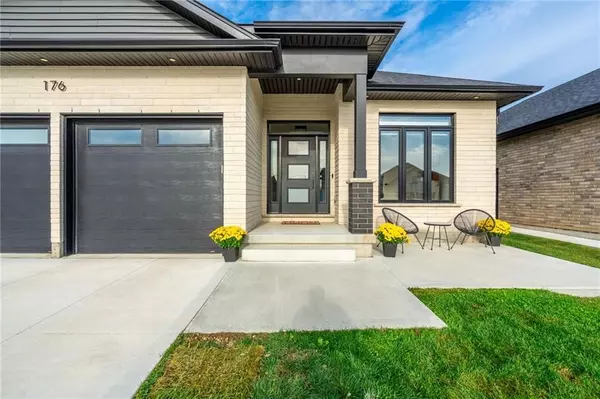$1,185,000
$1,197,000
1.0%For more information regarding the value of a property, please contact us for a free consultation.
176 Orr ST Stratford, ON N5A 0J7
4 Beds
3 Baths
Key Details
Sold Price $1,185,000
Property Type Single Family Home
Sub Type Detached
Listing Status Sold
Purchase Type For Sale
Approx. Sqft 1500-2000
MLS Listing ID X8191402
Sold Date 07/10/24
Style Bungalow
Bedrooms 4
Annual Tax Amount $6,639
Tax Year 2023
Property Description
Welcome to your dream home in the picturesque town of Stratford! This newly built and extensively upgraded bungalow offers the perfect blend of charm and contemporary style. With 2 bedrooms on the main floor plus 2 bedrooms in the finished lower level, there's ample space for your family or guests to visit and have their own space. Located in a town that resembles a scene from a Hallmark movie, Stratford boasts quaint restaurants, local shops, and abundant natural beauty. Nature enthusiasts will adore the nearby walking trails and waterside parks, while culture buffs can enjoy the renowned Stratford Festival with incredible theatre productions available all summer long. Step inside to discover a modern two-tone kitchen with Jenn-Air built-in appliances, quartz countertops and backsplash and seating for 4 at the island, perfect for culinary adventures. The covered back porch offers expansive views and gorgeous sunsets, creating a serene backdrop all year round. Relax in the cozy living room by the gas fireplace or entertain in the finished lower level family room, ideal for game or movie nights. This home is impeccably styled with nearly every upgrade you could dream of including; custom cabinetry, hardwood flooring, herringbone tile entryway, heated ensuite floor, whole home audio system with 11 in ceiling speakers, upgraded insulation and elegant gold & black fixtures throughout just to name a few. It's the ideal retreat for those looking to downsize or retire in style.
Location
Province ON
County Perth
Rooms
Family Room No
Basement Finished, Full
Kitchen 1
Separate Den/Office 2
Interior
Interior Features Air Exchanger
Cooling Central Air
Exterior
Garage Private Double
Garage Spaces 6.0
Pool None
Roof Type Asphalt Shingle
Total Parking Spaces 6
Building
Foundation Poured Concrete
Read Less
Want to know what your home might be worth? Contact us for a FREE valuation!

Our team is ready to help you sell your home for the highest possible price ASAP








