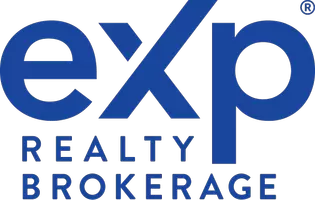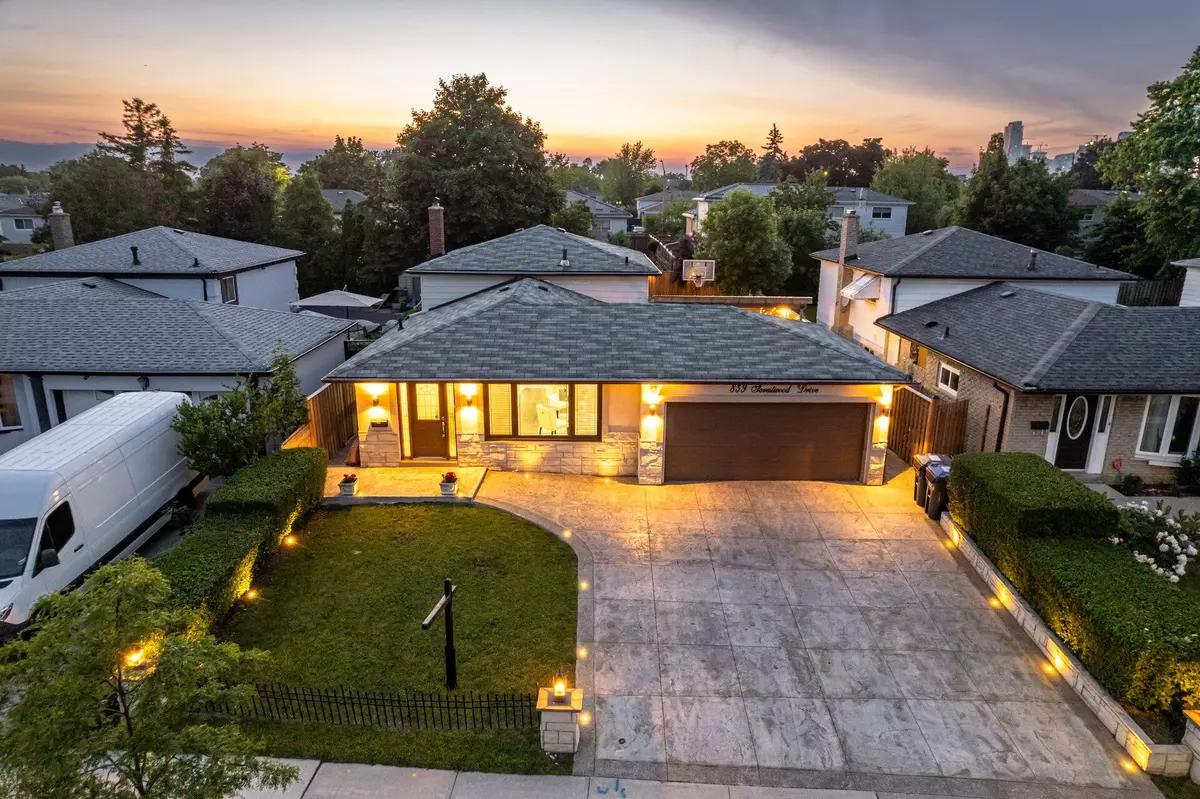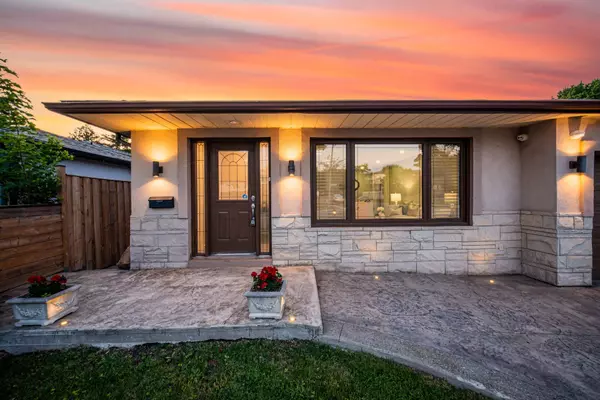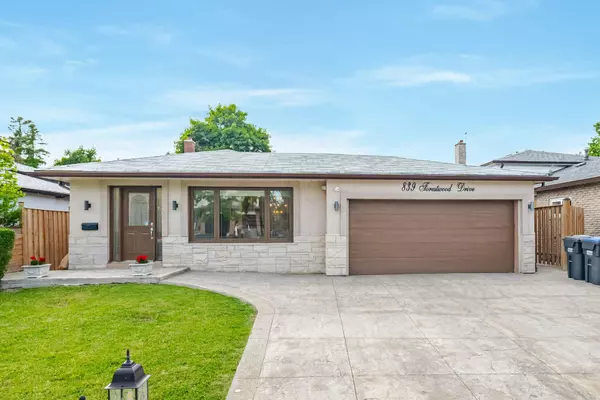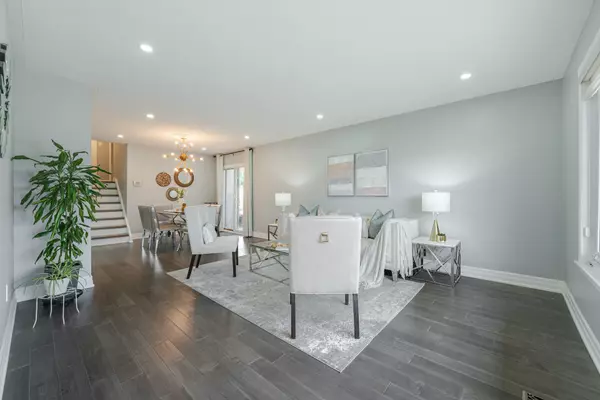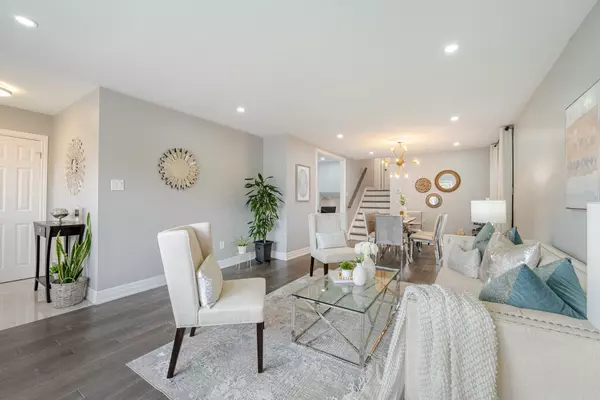$1,345,000
$1,379,900
2.5%For more information regarding the value of a property, please contact us for a free consultation.
839 Forestwood DR Mississauga, ON L5C 1G6
6 Beds
3 Baths
Key Details
Sold Price $1,345,000
Property Type Single Family Home
Sub Type Detached
Listing Status Sold
Purchase Type For Sale
MLS Listing ID W9168303
Sold Date 11/12/24
Style Backsplit 4
Bedrooms 6
Annual Tax Amount $5,736
Tax Year 2024
Property Description
*View Tour* Welcome to this beautifully appointed home located in Prestigious Erindale Community** This captivating Back-split 4 Boasting 4+2 Bedrooms Pool Size Deep Lot with Finished Basement for Extra Potential Income ** House has Recently Undergone with Stunning Renovations ** Freshly Painted Walls , Stone Stucco Exterior , 2 Upgraded Kitchen , Upgraded Bath , pot Lights Thru out , 2 Fireplaces , 2 Separate laundries , Full size Pergola & Shed , Well Manicured Front & Back Lawn * This well-landscaped 51 X 121 lot with an Extra-wide Stone Interlocked driveway offers 2 Parking inside The Garage + 6 Parking on Driveway !**Every corner of this home exudes style and functionality while maintaining a consistent aesthetics & Seamlessly blends mid-century charm with contemporary sophistication . Family Size Upgraded Galley Kitchen Is Equipped With Lots of Cabinets , Built-in Stainless Steel Appliances , Quartz Countertops , Marble Floors , Eat-in kitchen along with a spacious living/dining room featuring Open Concept Layout W/ Pot Lights & large Picture window overlooking the front yard. Dining room features a walkout to a patio for outdoor entertainment. Family room Boasting Custom Mental Gas Fireplace **The Masted Bedroom Offers A Upgraded 4Pc Ensuite Including His/ Her Sink Glass Stand Up Showers And A Generous Closet. The lower level Completes This Home with Additional 2 bedroom, 3pc bath W/ Glass Showers , recreation area & A Kitchen . Stone Interlocked Pool sized Fully Fenced Backyard with massive built-in roofed Pergola, is perfect for relaxing or hosting a summer gathering.
Location
Province ON
County Peel
Rooms
Family Room Yes
Basement Finished
Kitchen 2
Separate Den/Office 2
Interior
Interior Features Other
Cooling Central Air
Fireplaces Number 2
Fireplaces Type Natural Gas, Family Room
Exterior
Exterior Feature Paved Yard, Landscaped, Privacy, Patio, Lighting
Garage Private
Garage Spaces 6.0
Pool None
View Clear
Roof Type Asphalt Shingle
Total Parking Spaces 6
Building
Foundation Brick
Others
Senior Community Yes
Read Less
Want to know what your home might be worth? Contact us for a FREE valuation!

Our team is ready to help you sell your home for the highest possible price ASAP

