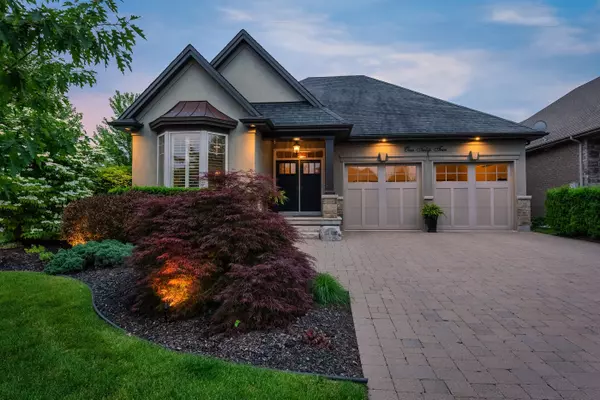$1,530,000
$1,599,900
4.4%For more information regarding the value of a property, please contact us for a free consultation.
1 Tulip Tree RD Niagara-on-the-lake, ON L0S 1J1
4 Beds
3 Baths
Key Details
Sold Price $1,530,000
Property Type Single Family Home
Sub Type Detached
Listing Status Sold
Purchase Type For Sale
Approx. Sqft 1500-2000
MLS Listing ID X8429578
Sold Date 10/09/24
Style Bungalow
Bedrooms 4
Annual Tax Amount $5,664
Tax Year 2023
Property Description
Welcome to 1 Tulip Tree Road, a stunning gem in the sought-after St. Davids area of Niagara-on-the-Lake. This immaculate home boasts unmatched curb appeal with extensive high-end landscaping. The backyard retreat features a custom shed, expansive patio, privacy fencing, & mature trees. The highlight is a picturesque 3-season sunroom off the great room, equipped with custom sun shades, in-ceiling speakers, composite flooring, providing a serene space to relax. The kitchen is a chef's dream, a timeless design with vaulted ceilings, large window, elegant countertops, and built-in appliances, including Fisher & Paykel double drawer dishwasher, Wolf 6-burner gas cooktop, and Thermador fridge/freezer. The main floor showcases transom glass over doorways, California custom shutters, & crown moulding, the living area centers around a gas fireplace with an elegant mantel and custom shelving, creating a cozy yet sophisticated ambiance. The Primary features a bright bathroom with double sinks, granite counters, a glass-tiled shower, and large walk-in closet with custom drawers & shelving. The fully finished basement extends the living space with a cozy rec room, a games area, a spacious office that can be used as a 4th bedroom. For convenience, the home includes an Orbit central vacuum system, Nest thermostat, LiftMaster garage openers with remotes, and a Kinetico water filtration system. The garage is an enthusiast's dream, with cabinets, a workbench, tool storage drawers, rubber floor mats, yellow bumpers, and tool cabinet organizers. Exterior features include landscape lighting, irrigation system, Swan outdoor cameras, and a BBQ gas hookup. This home is truly a showpiece, leaving no detail overlooked. Its prime location offers a short drive to Old Town Niagara-on-the-Lake, with shops, festivals, theatres, wineries, quaint restaurants, and trails for biking and walking. Nearby Queenston Park and other local attractions further enhance this extraordinary property.
Location
Province ON
County Niagara
Zoning R1
Rooms
Family Room Yes
Basement Full, Finished
Kitchen 1
Separate Den/Office 2
Interior
Interior Features Auto Garage Door Remote, Central Vacuum
Cooling Central Air
Fireplaces Type Natural Gas
Exterior
Garage Private Double
Garage Spaces 6.0
Pool None
Roof Type Asphalt Shingle
Parking Type Attached
Total Parking Spaces 6
Building
Foundation Poured Concrete
Read Less
Want to know what your home might be worth? Contact us for a FREE valuation!

Our team is ready to help you sell your home for the highest possible price ASAP








