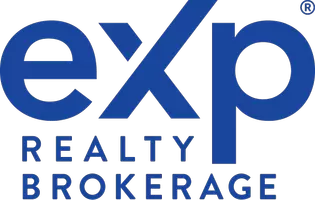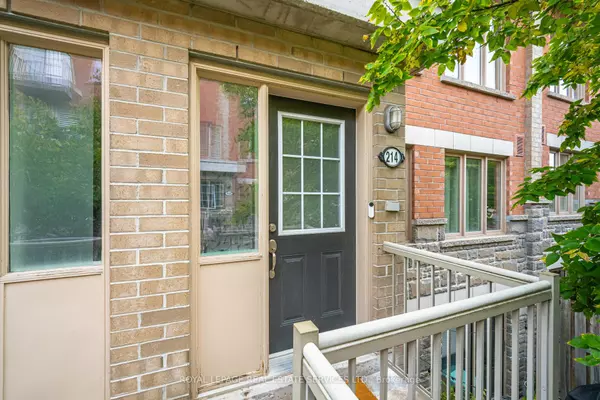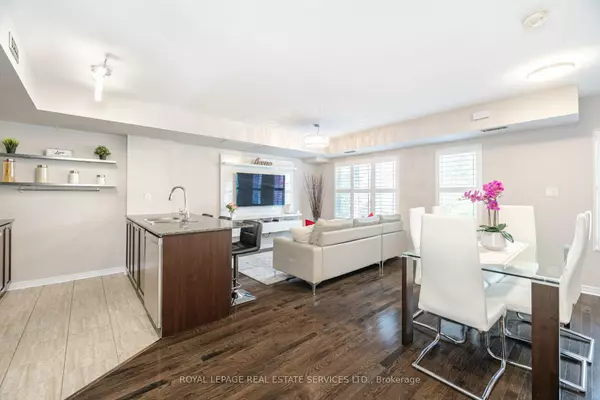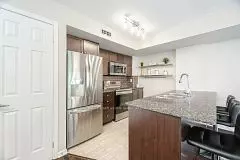$895,000
$910,000
1.6%For more information regarding the value of a property, please contact us for a free consultation.
20 Foundry AVE #214 Toronto W02, ON M6H 4L1
3 Beds
2 Baths
Key Details
Sold Price $895,000
Property Type Condo
Sub Type Condo Townhouse
Listing Status Sold
Purchase Type For Sale
Approx. Sqft 1000-1199
MLS Listing ID W9359548
Sold Date 11/07/24
Style 3-Storey
Bedrooms 3
HOA Fees $611
Annual Tax Amount $3,318
Tax Year 2024
Property Description
This modern townhouse, nestled in the highly sought-after Davenport Village community, offers an elegant blend of style and convenience. Featuring 2+1 bedrooms and 2 bathrooms, this home is perfect for both relaxation and entertaining. The main floor boasts a beautifully designed kitchen with sleek granite countertops, a breakfast bar, and high-end stainless steel appliances. Conveniently located adjacent is the laundry area, offering everyday practicality. Moving up to the second floor, you'll find a spacious primary bedroom with a walk-in closet and access to a charming balcony, ideal for enjoying your morning coffee. A generous second bedroom and a luxurious 4-piece bath complete this floor. The upper level offers versatility with a bright den that can serve as an office, third bedroom, or family room, and it leads to a stunning rooftop terrace, perfect for entertaining or unwinding after a long day. Hardwood flooring and stylish California shutters are featured throughout the home. located close to transit, shopping, restaurants, parks, and schools. This townhouse is the perfect place to call home.
Location
Province ON
County Toronto
Rooms
Family Room No
Basement None
Kitchen 1
Separate Den/Office 1
Interior
Interior Features Other
Cooling Central Air
Laundry Ensuite
Exterior
Garage Underground
Garage Spaces 1.0
Amenities Available BBQs Allowed, Rooftop Deck/Garden, Visitor Parking
Total Parking Spaces 1
Building
Locker None
Others
Pets Description Restricted
Read Less
Want to know what your home might be worth? Contact us for a FREE valuation!

Our team is ready to help you sell your home for the highest possible price ASAP








