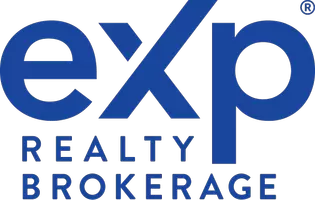$890,000
$849,900
4.7%For more information regarding the value of a property, please contact us for a free consultation.
14 Riness DR Thames Centre, ON N0L 1G3
4 Beds
4 Baths
Key Details
Sold Price $890,000
Property Type Single Family Home
Sub Type Detached
Listing Status Sold
Purchase Type For Sale
Approx. Sqft 2000-2500
MLS Listing ID X9373075
Sold Date 11/12/24
Style 2-Storey
Bedrooms 4
Annual Tax Amount $3,855
Tax Year 2023
Property Description
Welcome to the beautiful community of Dorchester! This spacious and well-maintained property is ideal for families of all sizes and at all stages - featuring 4 bedrooms, 4 bathrooms, and lots of closets and storage space, there's room for everyone. The inviting, open concept main floor flows seamlessly from living area to dining room and kitchen, and offers direct access to the large backyard, making it perfect for hosting gatherings and events. The finished basement offers even more versatility - boasting a large rec room, and an additional bathroom and bedroom, use this space as a playroom or entertainment area for the kids, or set up your home gym, office space, or a guest suite for your overnight visitors. Enjoy summer BBQs in the large, fully fenced backyard, complete with a convenient gas hookup for your grill and an expansive shade canopy over the cozy patio. The backyard also features two garden sheds: one equipped with hydro, currently serving as a stylish and comfortable bar, and another dedicated solely to storage. Kick back with your loved ones, or enjoy some quiet solitude after a long day. Offering the charms and serenity of small town living, Dorchester is also conveniently located just 10 minutes from London's big city amenities.
Location
Province ON
County Middlesex
Rooms
Family Room Yes
Basement Finished, Full
Kitchen 1
Separate Den/Office 1
Interior
Interior Features Central Vacuum, Workbench
Cooling Central Air
Fireplaces Number 1
Fireplaces Type Family Room, Natural Gas
Exterior
Exterior Feature Landscaped, Porch
Garage Private Double
Garage Spaces 6.0
Pool None
Roof Type Asphalt Shingle
Total Parking Spaces 6
Building
Foundation Poured Concrete
Read Less
Want to know what your home might be worth? Contact us for a FREE valuation!

Our team is ready to help you sell your home for the highest possible price ASAP








