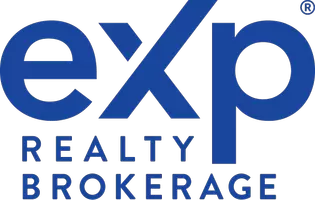$435,000
$459,900
5.4%For more information regarding the value of a property, please contact us for a free consultation.
741 DEMPSTER DR Gananoque, ON K7G 2E8
3 Beds
1 Bath
1,674 SqFt
Key Details
Sold Price $435,000
Property Type Single Family Home
Sub Type Detached
Listing Status Sold
Purchase Type For Sale
Square Footage 1,674 sqft
Price per Sqft $259
MLS Listing ID X9401872
Sold Date 07/02/24
Style Other
Bedrooms 3
Annual Tax Amount $2,939
Tax Year 2023
Property Description
Welcome to your new home in the heart of Gananoque, ON! This charming 3-bedroom, 1-bathroom backsplit offers an ideal balance of comfortable living and stunning outdoor beauty.
The exterior of the home is the first thing you'll fall in love with, showcasing fantastic curb appeal. The landscaped yard is adorned with mature trees, providing both privacy and a natural oasis right at your doorstep. The walkout basement allows for seamless indoor-outdoor transitions, a feature that is perfect for those who love to entertain or simply enjoy the serene outdoors.
The interior living space has been thoughtfully designed to maximize comfort and functionality. The spacious bedrooms each offer their own tranquil retreat, while the main living areas serve as welcoming communal spaces.
Enjoy the home's quaint charm, enhanced by numerous modern updates that ensure this property is move-in ready. This home has been meticulously maintained and cared for.
The home’s prime location means you have access to numerous amenities nearby, making everyday living convenient and recreational activities easily accessible. Whether it's dining, shopping, or outdoor activities, everything is just a stone's throw away!
Given the balance of appealing features and updates combined with a desirable location, this home is perfect for first-time home buyers looking to step into the market or those wanting to downsize. Additionally, the property has a separate entrance and has potential for an in-law suite.
Don't miss out on this Gem! Call today.
Location
Province ON
County Leeds & Grenville
Zoning R1
Rooms
Basement Walk-Out, Partially Finished
Kitchen 1
Interior
Interior Features Water Heater Owned
Cooling None
Laundry In Basement, Laundry Room
Exterior
Garage Private, Other
Garage Spaces 4.0
Pool None
Community Features Recreation/Community Centre, Park
Roof Type Asphalt Shingle
Parking Type Carport
Total Parking Spaces 4
Building
Foundation Block
Others
Senior Community No
Read Less
Want to know what your home might be worth? Contact us for a FREE valuation!

Our team is ready to help you sell your home for the highest possible price ASAP




