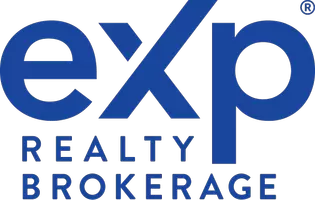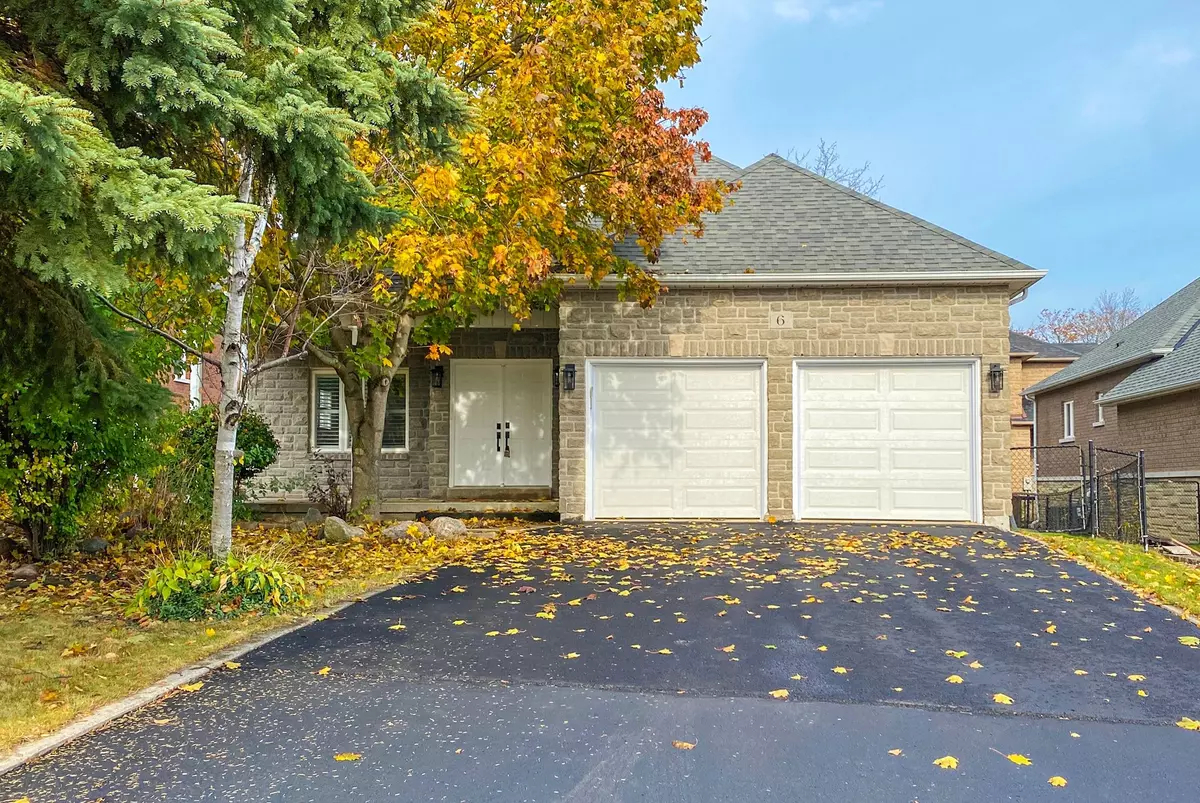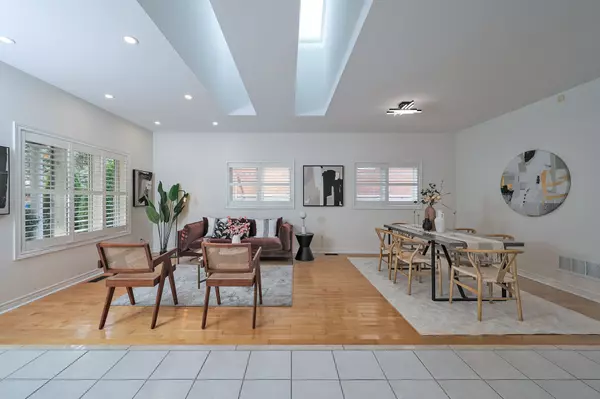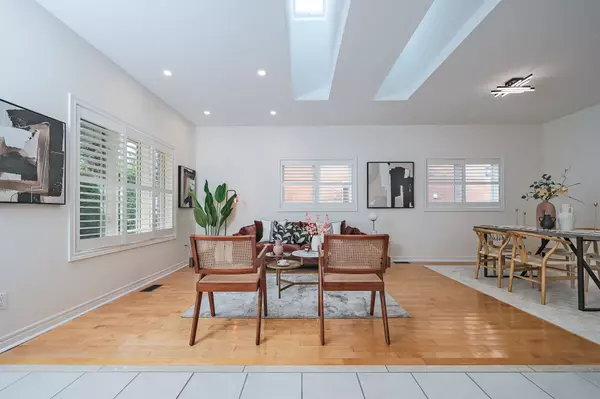$1,580,000
$1,288,000
22.7%For more information regarding the value of a property, please contact us for a free consultation.
6 Snively ST Richmond Hill, ON L4E 3E7
5 Beds
3 Baths
Key Details
Sold Price $1,580,000
Property Type Single Family Home
Sub Type Detached
Listing Status Sold
Purchase Type For Sale
MLS Listing ID N9770217
Sold Date 11/08/24
Style Bungalow
Bedrooms 5
Annual Tax Amount $7,238
Tax Year 2024
Property Description
Welcome to your dream home in the prestigious Oak Ridge community! This double-garage home is situated on an oversized 59 x 138 ft lot, features the most perfect and functional layout you can find in a bungalow! Bright and spacious, it is perfect for a growing/mature family, offering 3+2 bedrooms and a total of 3,727 sqf of living space. Main floor features soaring 9-foot ceilings, large living and dining room with skylights, bringing in abundant natural light. Modern open-concept kitchen includes a large center island with a breakfast bar, pantry and garden doors that open to deck and backyard. Family room is open to the kitchen, featuring a cathedral ceiling and cozy fireplace. Bsmt comes with two large bedrooms with a 3 pcs bath. Spacious great room in bsmt w/ a separate entrance allows unlimited indoor activities, potential for in-law suite. Move-in ready and $$$ spent in lots upgrades: modern open-concept kitchen, fresh paint, pot lights, fully finished basement, new garage door and much more! High-demand area, just minutes from Highway 404, Yonge St, restaurants, shops, schools, parks, trails, lakes, GO station, and more. Get it before it's gone!
Location
Province ON
County York
Rooms
Family Room Yes
Basement Finished, Separate Entrance
Kitchen 1
Separate Den/Office 2
Interior
Interior Features None
Cooling Central Air
Exterior
Garage Private
Garage Spaces 6.0
Pool None
Roof Type Unknown
Total Parking Spaces 6
Building
Foundation Unknown
Read Less
Want to know what your home might be worth? Contact us for a FREE valuation!

Our team is ready to help you sell your home for the highest possible price ASAP








