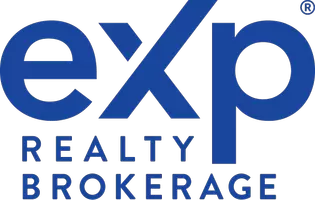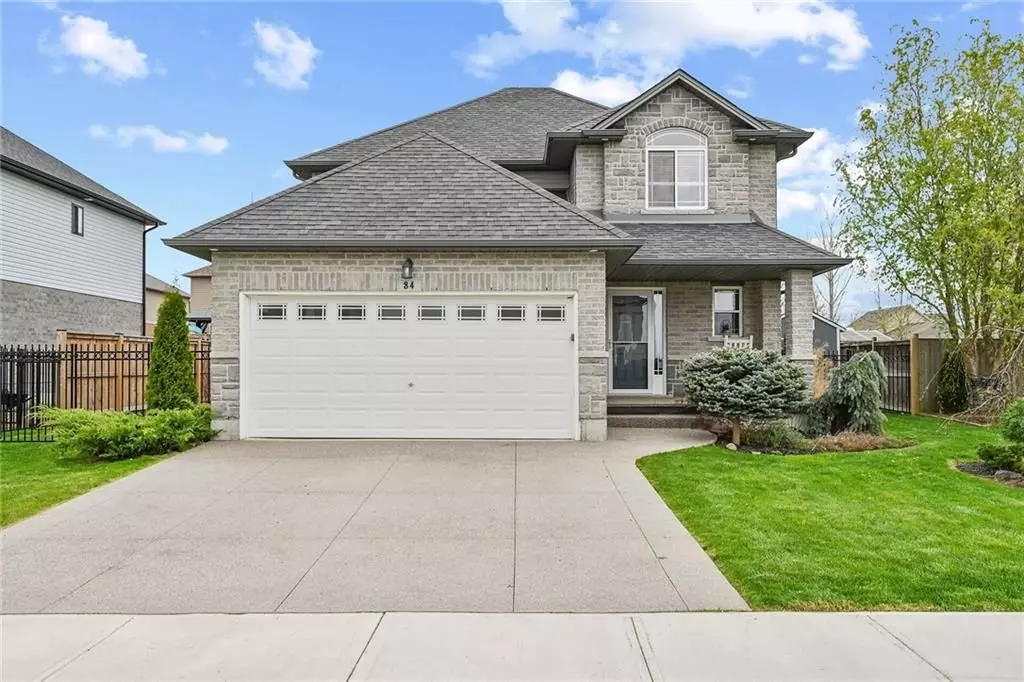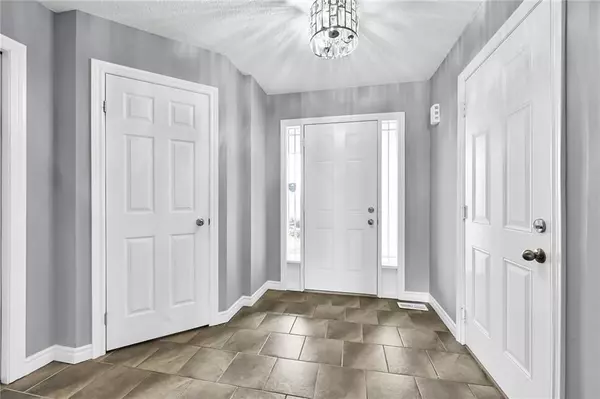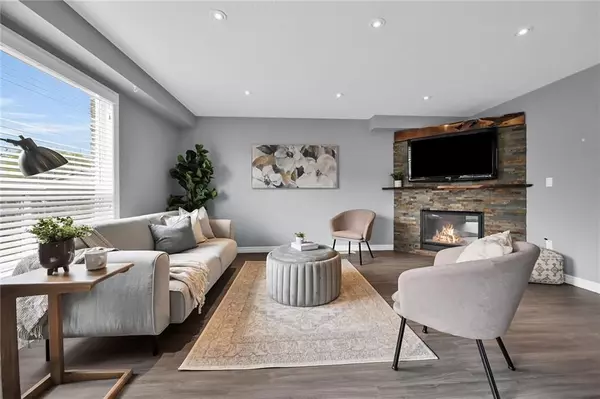$780,000
$799,900
2.5%For more information regarding the value of a property, please contact us for a free consultation.
34 Hudson DR Haldimand, ON N0A 1E0
3 Beds
3 Baths
Key Details
Sold Price $780,000
Property Type Single Family Home
Sub Type Detached
Listing Status Sold
Purchase Type For Sale
MLS Listing ID X9258290
Sold Date 11/12/24
Style 2-Storey
Bedrooms 3
Annual Tax Amount $4,608
Tax Year 2023
Property Description
Truly Stunning, Beautifully updated 3 bedroom, 3 Bathroom Cayuga Show home on premium 62 x 131 lot. Incredible curb appeal with exposed aggregate concrete driveway, brick & complimenting vinyl sided exterior, front covered porch, attached double garage, tasteful landscaping, and great fenced backyard with custom pergola & shed. The flowing interior layout offers 1924 sq ft of exquisitely finished living space highlighted by large eat in kitchen, dining area, living room with corner gas fireplace, 2 pc MF bathroom, & foyer. The spacious upper level includes 4 pc primary bathroom, bedroom level laundry room, & 3 bedrooms including primary suite with 4 pc ensuite & walk in closet. The unfinished lower level allows for you to finish it the way that suits you and add overall living space. Upgrades include flooring, lighting, fixtures & more. Conveniently located minutes to amenities, parks, schools, walking trails, boat ramp, & the Grand River. Ideal home for all walks of life!
Location
Province ON
County Haldimand
Rooms
Family Room No
Basement Full, Unfinished
Kitchen 1
Interior
Interior Features Auto Garage Door Remote
Cooling Central Air
Fireplaces Type Natural Gas
Exterior
Garage Private
Garage Spaces 4.0
Pool None
Roof Type Asphalt Shingle
Total Parking Spaces 4
Building
Foundation Poured Concrete
Read Less
Want to know what your home might be worth? Contact us for a FREE valuation!

Our team is ready to help you sell your home for the highest possible price ASAP








