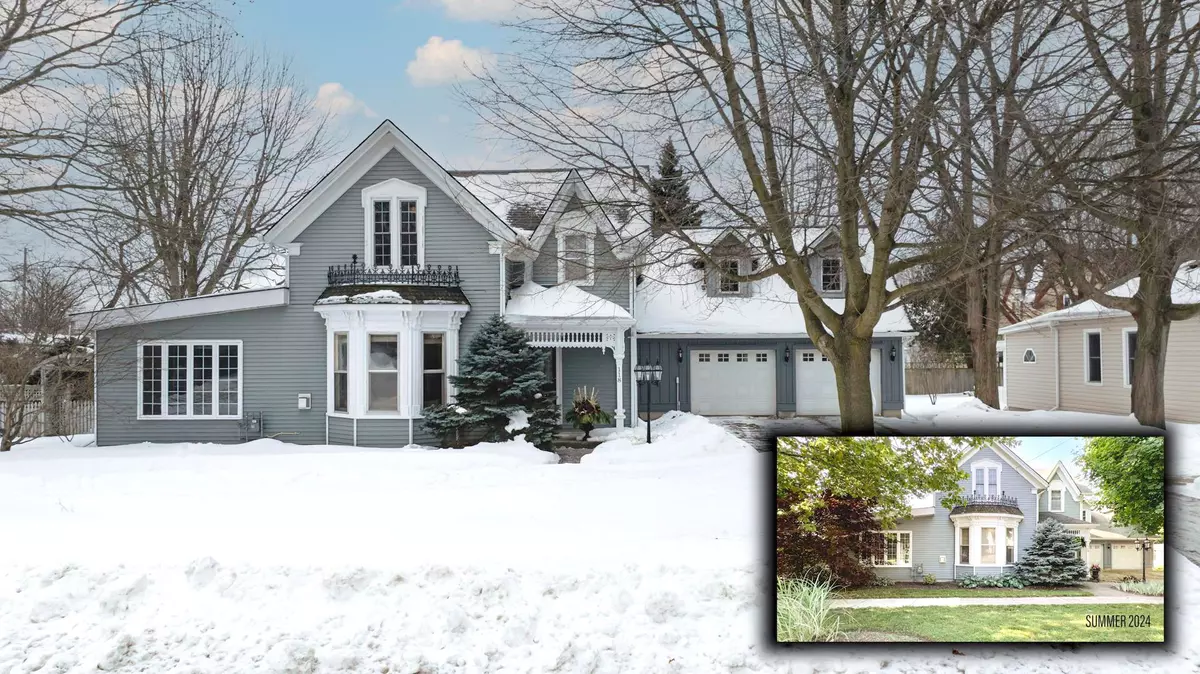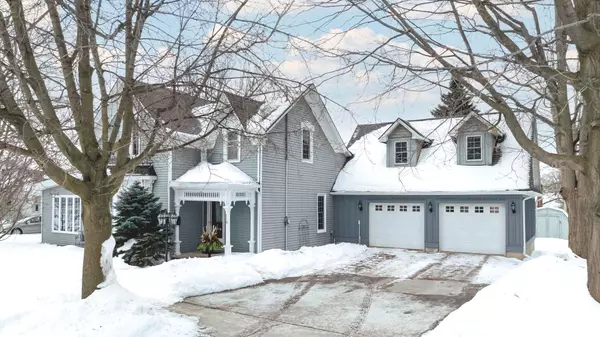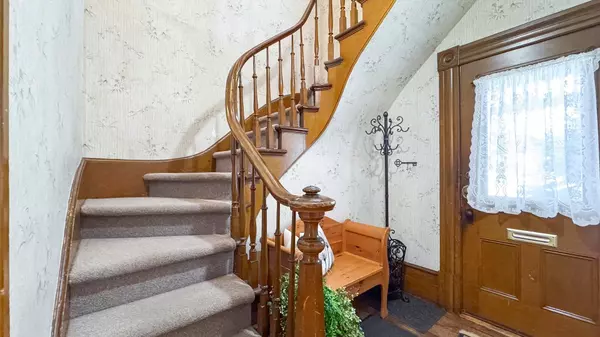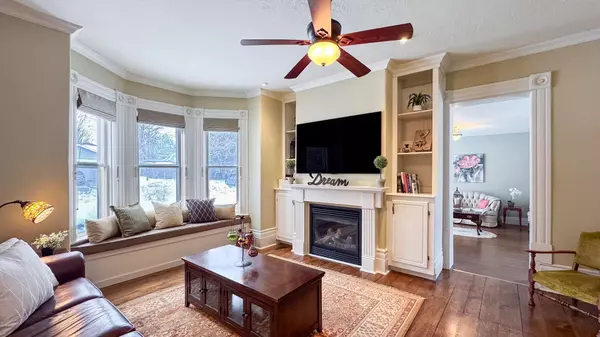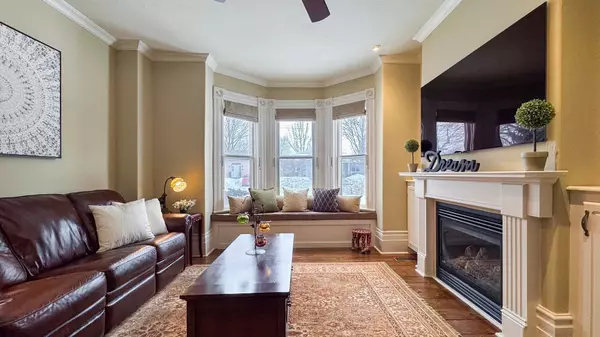$729,000
$739,900
1.5%For more information regarding the value of a property, please contact us for a free consultation.
118 Anglesea ST Goderich, ON N7A 1V3
3 Beds
2 Baths
Key Details
Sold Price $729,000
Property Type Single Family Home
Sub Type Detached
Listing Status Sold
Purchase Type For Sale
Subdivision Goderich Town
MLS Listing ID X11956031
Sold Date 02/17/25
Style 1 1/2 Storey
Bedrooms 3
Annual Tax Amount $4,238
Tax Year 2024
Property Sub-Type Detached
Property Description
INCREDIBLE STREET APPEAL! Charming 1 storey 3 bedroom home located on a well manicured double lot with professional landscaping. This bright & spacious home offers features galore. Numerous upgrades throughout! Attached 2 car garage addition with upper level games room. Custom designed kitchen with large multi-level granite top island w/sink. Banquette seating with storage underneath & pantry closet. Office desk, bookcase and cabinets are seamlessly incorporated into kitchen. Spacious 2nd addition offers an elegant dining room and sunroom. Ample space for entertaining. Cozy main level family room features gas fireplace with custom built in bookcase, cabinets & window banquet seating with storage. Convenient main level laundry room with sink & cabinets. Access from dining room to engineered stone upper & lower level patio areas with walkways, pergola and waterfall pond. Outdoor kitchen, natural gas BBQ and bar seating. Walking distance to downtown churches, river, lake and only a 4 minute walk to the hospital/medical centre. This home is sure to impress!
Location
Province ON
County Huron
Community Goderich Town
Area Huron
Zoning R2
Rooms
Family Room Yes
Basement Partial Basement
Kitchen 1
Interior
Interior Features Workbench
Cooling None
Fireplaces Number 1
Exterior
Exterior Feature Landscaped, Built-In-BBQ, Patio, Lighting, Private Pond
Parking Features Private Double
Garage Spaces 2.0
Pool None
Roof Type Asphalt Shingle
Lot Frontage 104.0
Lot Depth 104.0
Total Parking Spaces 7
Building
Foundation Poured Concrete
Read Less
Want to know what your home might be worth? Contact us for a FREE valuation!

Our team is ready to help you sell your home for the highest possible price ASAP



