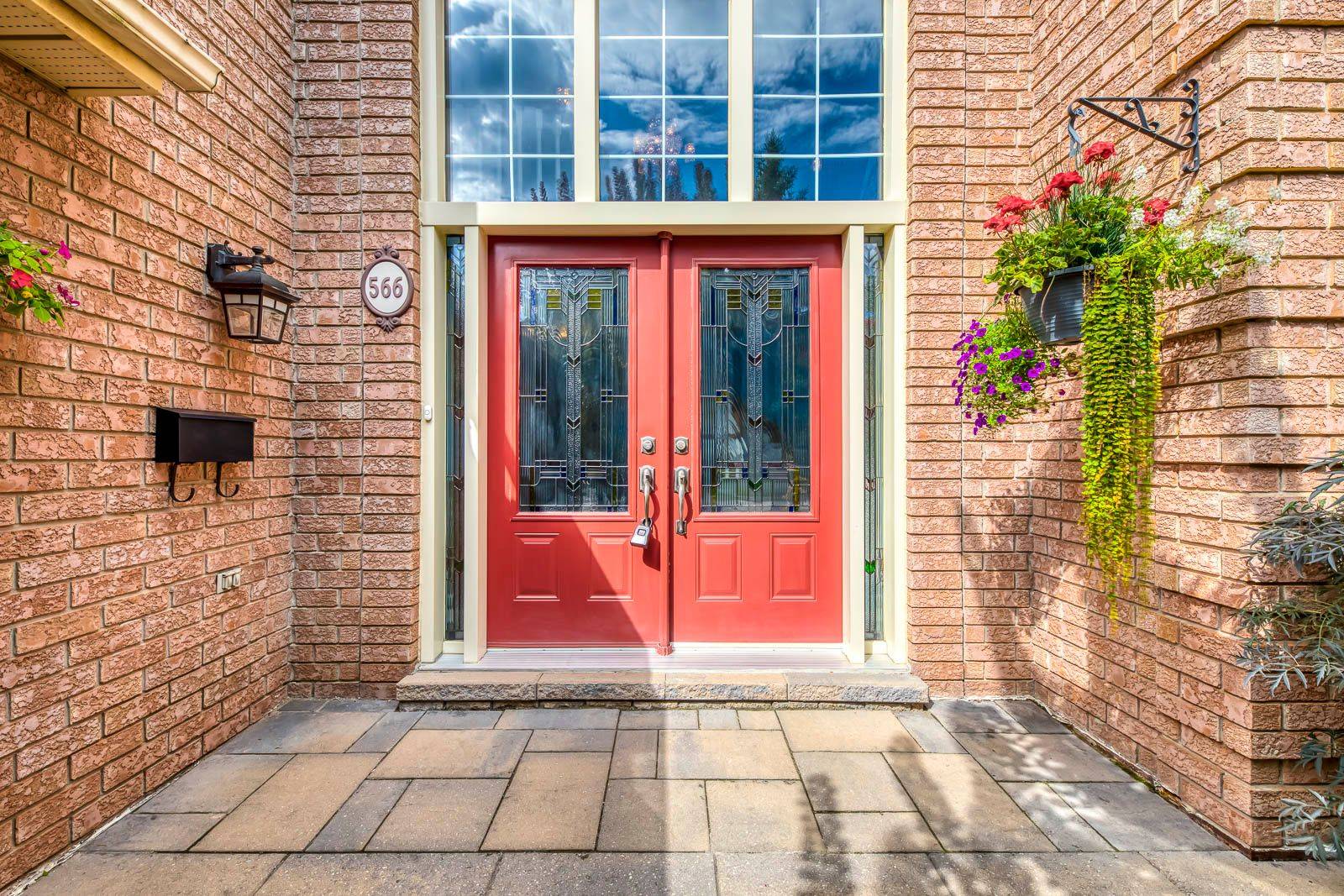$1,975,000
$2,049,900
3.7%For more information regarding the value of a property, please contact us for a free consultation.
566 Blenheim CRES Oakville, ON L6J 6P4
6 Beds
6 Baths
Key Details
Sold Price $1,975,000
Property Type Single Family Home
Sub Type Detached
Listing Status Sold
Purchase Type For Sale
Approx. Sqft 3000-3500
Subdivision 1006 - Fd Ford
MLS Listing ID W11990732
Sold Date 04/01/25
Style 2-Storey
Bedrooms 6
Annual Tax Amount $8,849
Tax Year 2024
Property Sub-Type Detached
Property Description
5 Elite Picks! Here Are 5 Reasons to Make This Home Your Own: 1. Separate Side Door Entrance to Finished Basement with Fully Functional 2 Bdrm & 2 Bath Suite Boasting Full Kitchen, Dining & Living Areas, Primary Bdrm with W/I Closet & 4pc Ensuite, 2nd Bdrm, 2pc Powder Room, Separate Laundry Facilities & Ample Storage! 2. Lovely Kitchen Boasting Quartz C/Tops, Ceramic B/Splash, Large Wall of Pantry Cabinets & Bright Breakfast Area with W/O to Deck & Yard. 3. Great Space in the Main Level Principal Rooms Including Warm & Welcoming Family Room with Fireplace, Spacious Formal L/R & D/R Areas & Private Main Floor Office/Den. 4. 4 Generous Bdrms & 3 Full Baths on Upper Level, with Primary Bdrm Boasting W/I Closet & 4pc Ensuite with Soaker Jet Tub & Separate Shower. 5. Beautiful Private Backyard Featuring Two-Tiered Deck, Hot Tub, Cozy Patio Area & Lovely Perennial Gardens. All This & More! Main Level Laundry with Access to Garage & Side Door W/O to Yard Plus Separate Laundry in Bsmt Suite! 2nd Bdrm Features W/I Closet & 3pc Ensuite. Great Space for the Family with 3,064 Sq.Ft. PLUS Over 1,500 Sq.Ft. in the Bsmt! South-Facing Home with Loads of Natural Light! Convenient In-Ground Sprinkler System. Fantastic Location in Lovely Eastlake Neighbourhood Just Minutes from Top Schools, Parks & Trails, Arena & Sports Fields, Shopping & Amenities, Hwy Access & More!
Location
Province ON
County Halton
Community 1006 - Fd Ford
Area Halton
Rooms
Family Room Yes
Basement Separate Entrance, Finished
Kitchen 2
Separate Den/Office 2
Interior
Interior Features Auto Garage Door Remote, In-Law Suite, Water Heater Owned
Cooling Central Air
Exterior
Parking Features Private
Garage Spaces 2.0
Pool None
Roof Type Shingles
Lot Frontage 53.35
Lot Depth 116.47
Total Parking Spaces 4
Building
Lot Description Irregular Lot
Foundation Unknown
Others
Senior Community Yes
Read Less
Want to know what your home might be worth? Contact us for a FREE valuation!

Our team is ready to help you sell your home for the highest possible price ASAP







